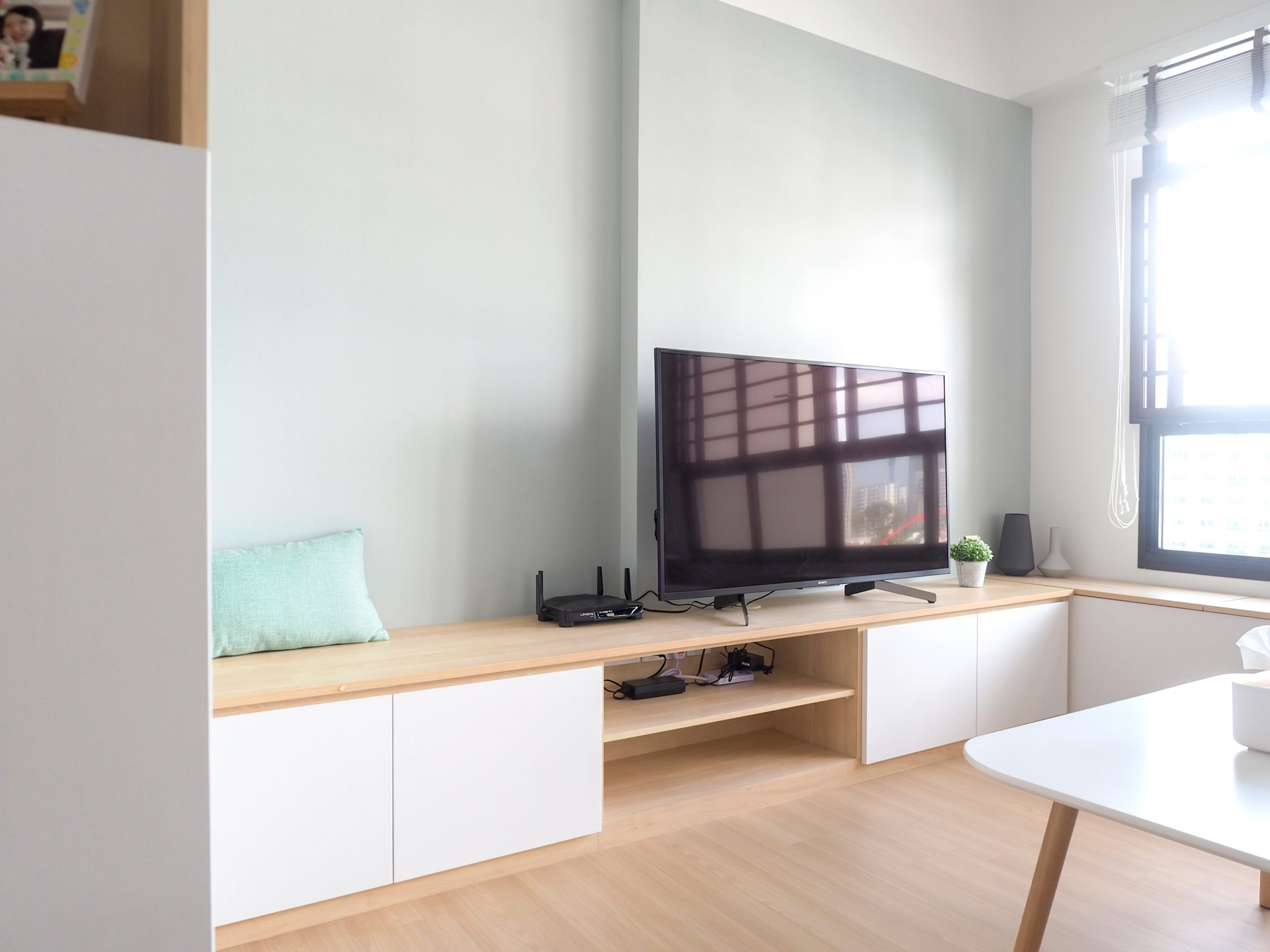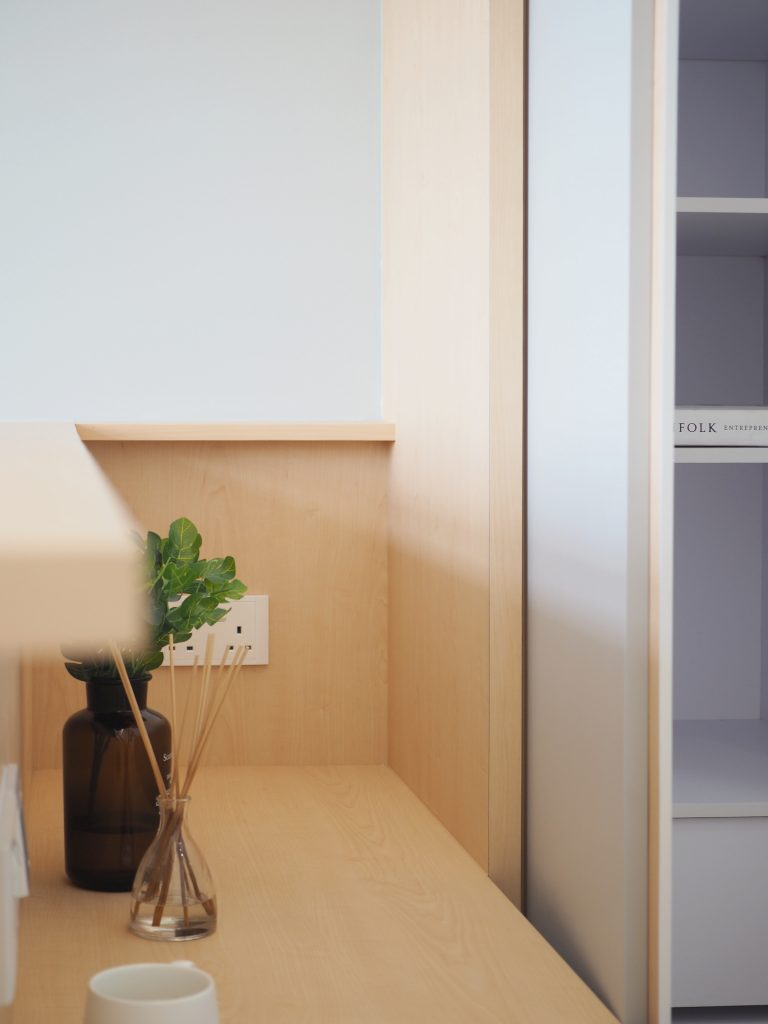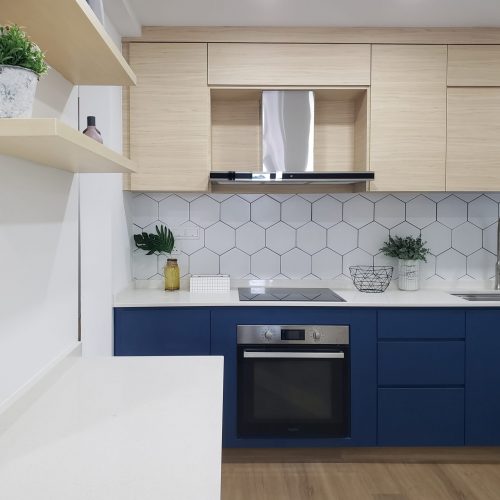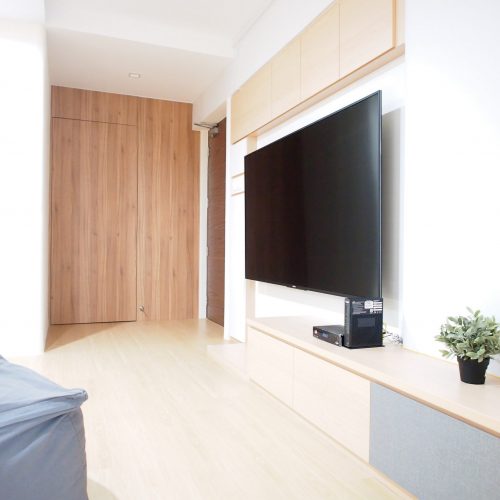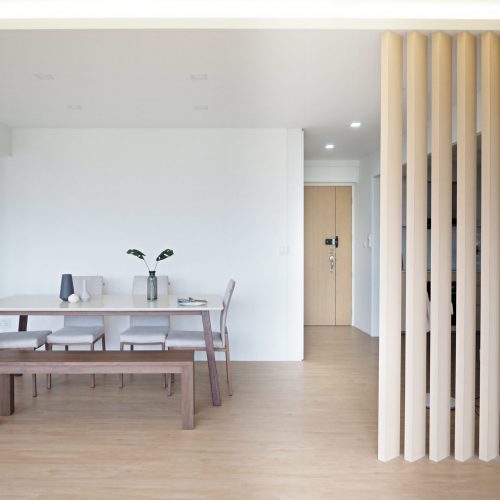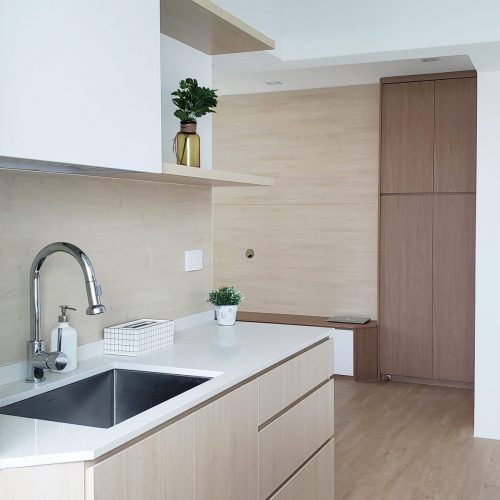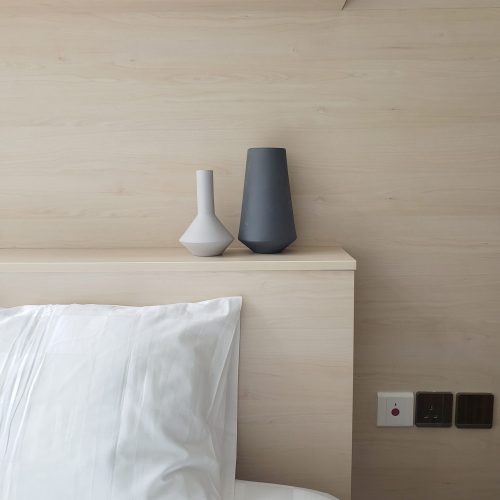By The Minimalist Society
Mindfully Made
Thoughtfully designed, meticulously crafted.

HOME OF A + J
This newlywed couple was looking to build a home to celebrate their life together. They were looking for something that was Scandinavian yet contemporary. They visualised an open space with hints of white, grey, blue and woody tones. It had to be something warm and homely.
Before Renovation: Some Pain Points
- The BTO flat had limited space
- The homeowners were worried about insufficient seating in the living room
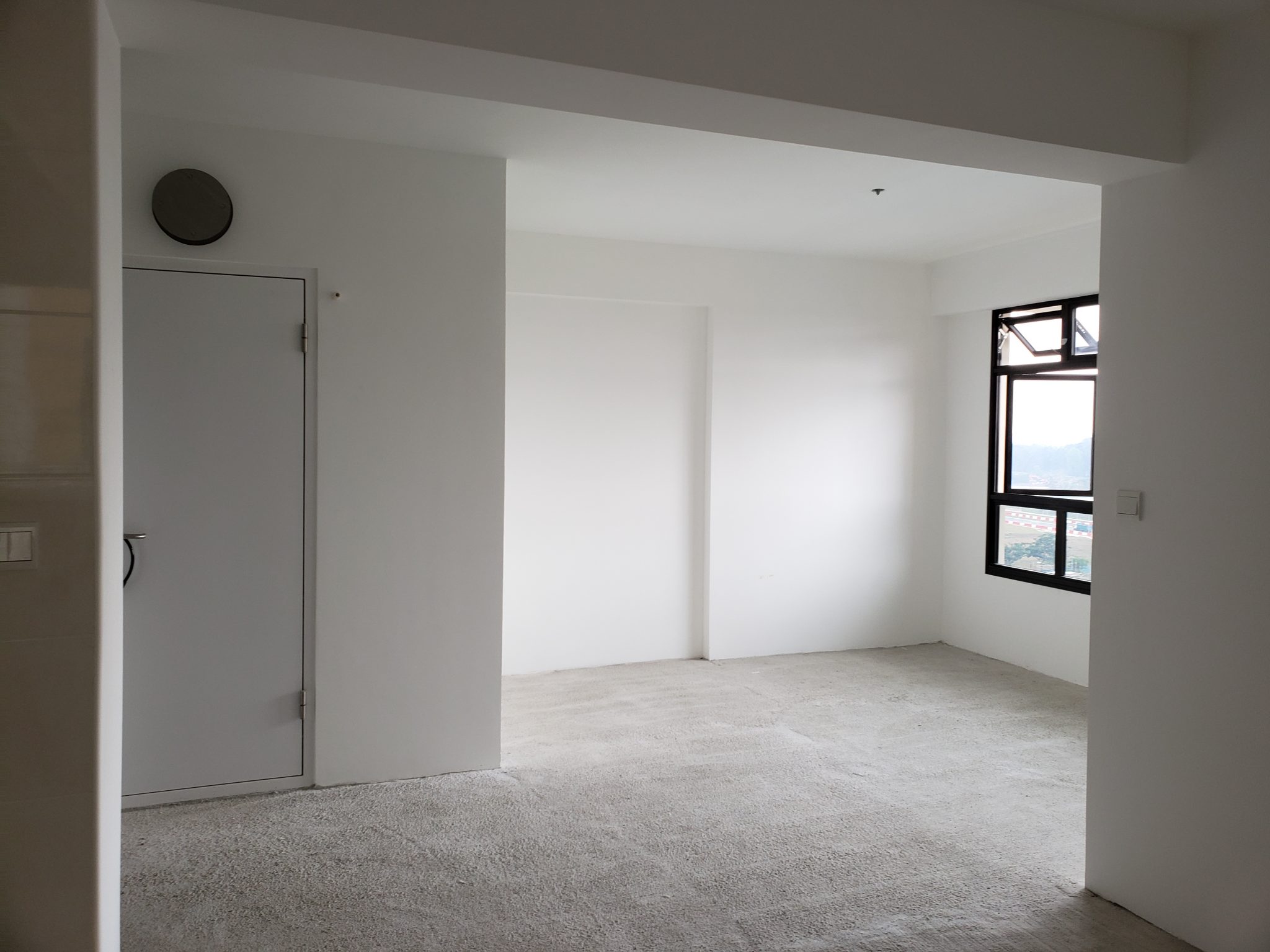
From Homeowners: Renovation Requests
- To make it look bright and refreshing
- Wanted to maintain a youthful environment
- Likes a pop of colour
- They wanted to have sufficient space to host their guests

WHAT WE DID
For the study area, we installed LED lights and powerpoints around the table. This functions as a work station for the homeowners to work from home.
AFTER RENOVATION
With their hectic work life, the homeowners are really happy about how their home turned out. The house was exactly what they envisioned their first home to be, it had the right amount of warmth and space for them to start their lives off together. It was their mini-retreat after a long day hustling, and a safe haven for them to create memories for now on.



