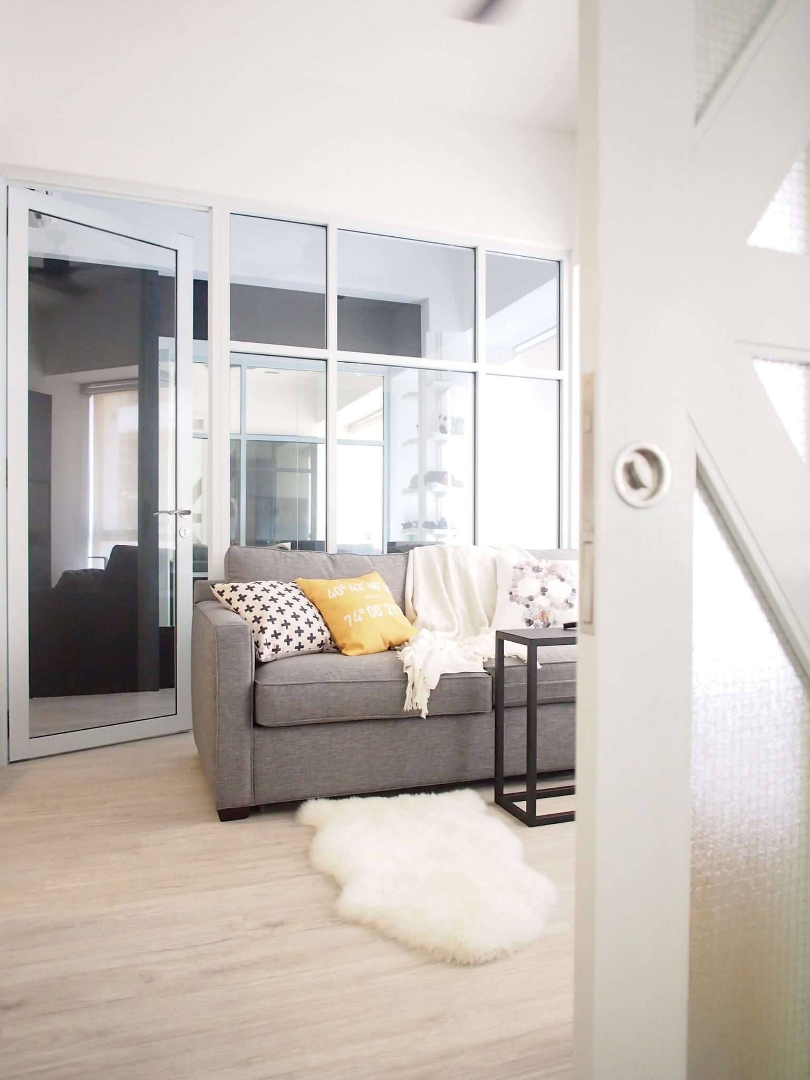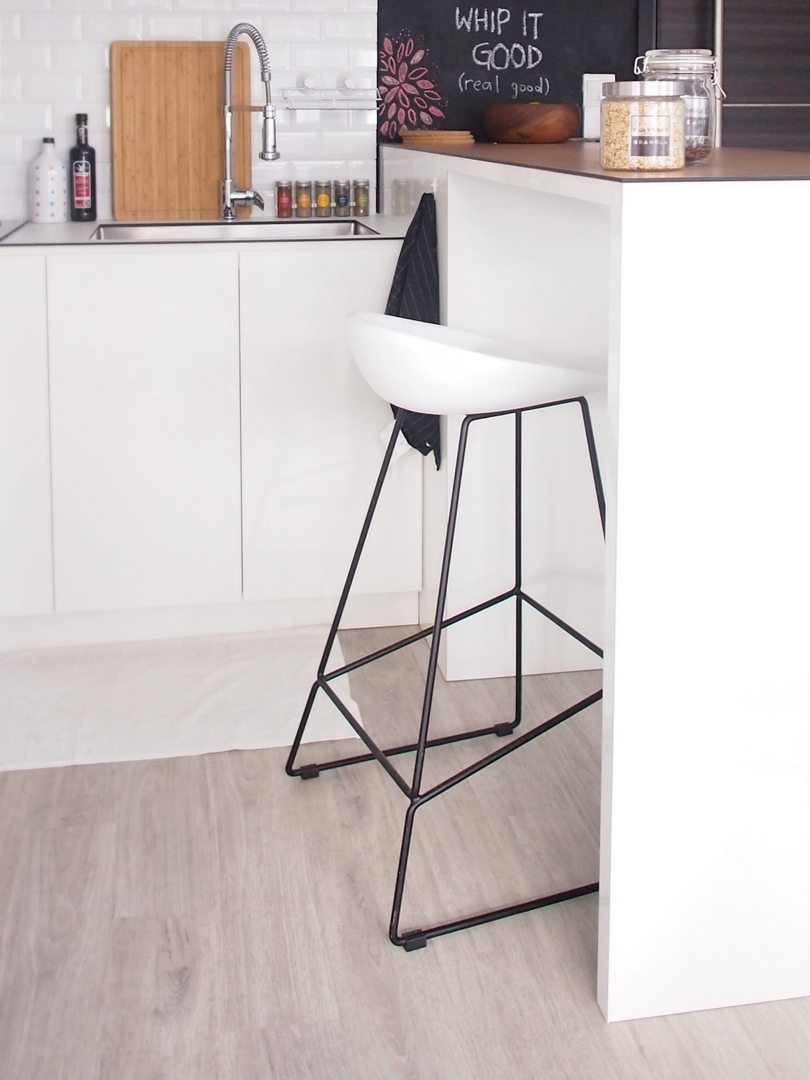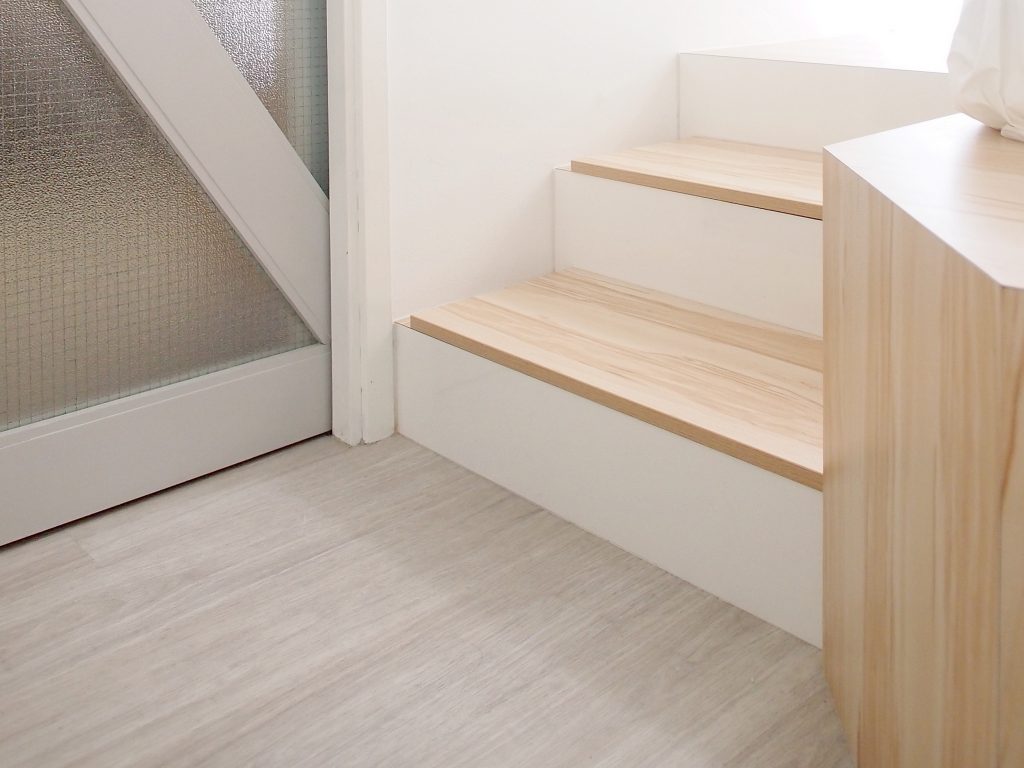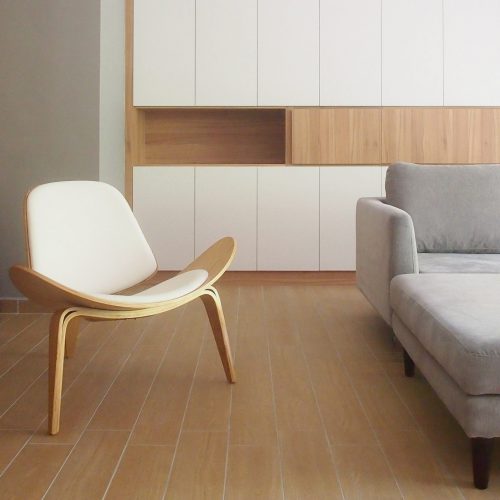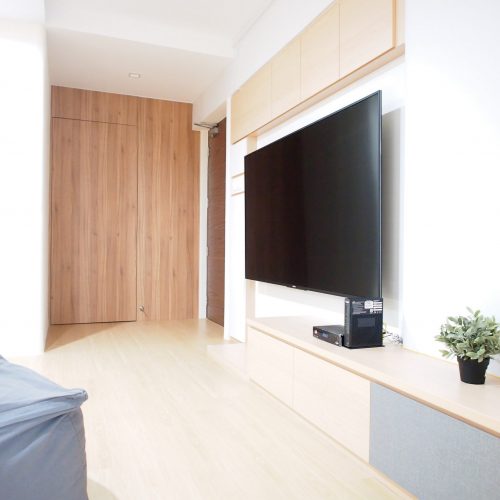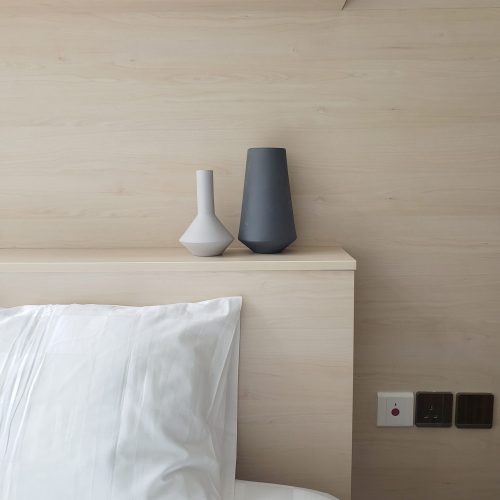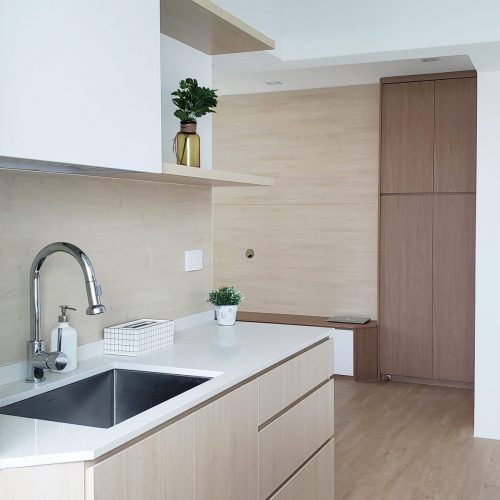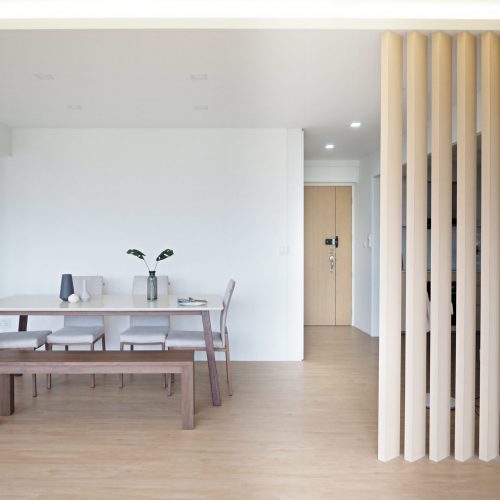By The Minimalist Society
Mindfully Made
Thoughtfully designed, meticulously crafted.

HOME OF A
The client wanted to renovate her 38-square meter apartment at Robertson Edge. She wanted to create a home that she can rest and relax but at the same time, entertain guests.
Before Renovation: Some Pain Points
- The original state appears neglected and lifeless
- The apartment was tiny and in need of adequate storage spaces
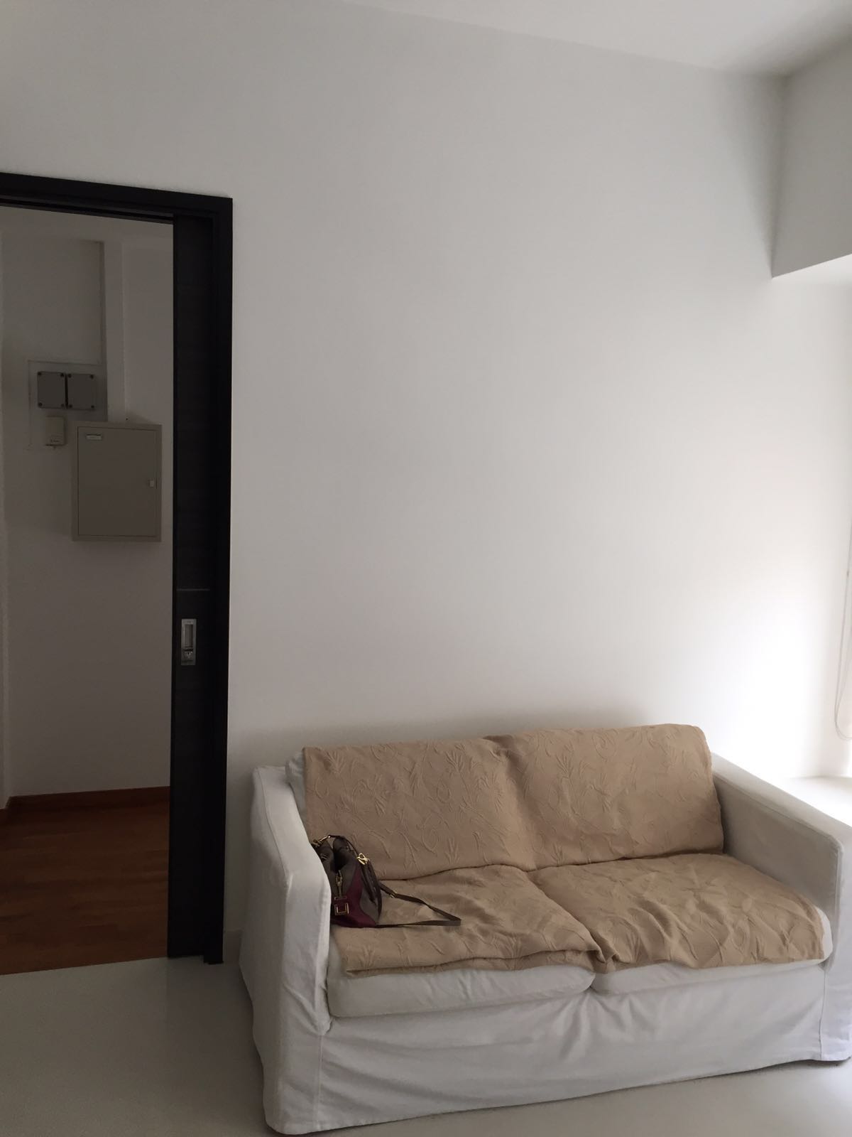
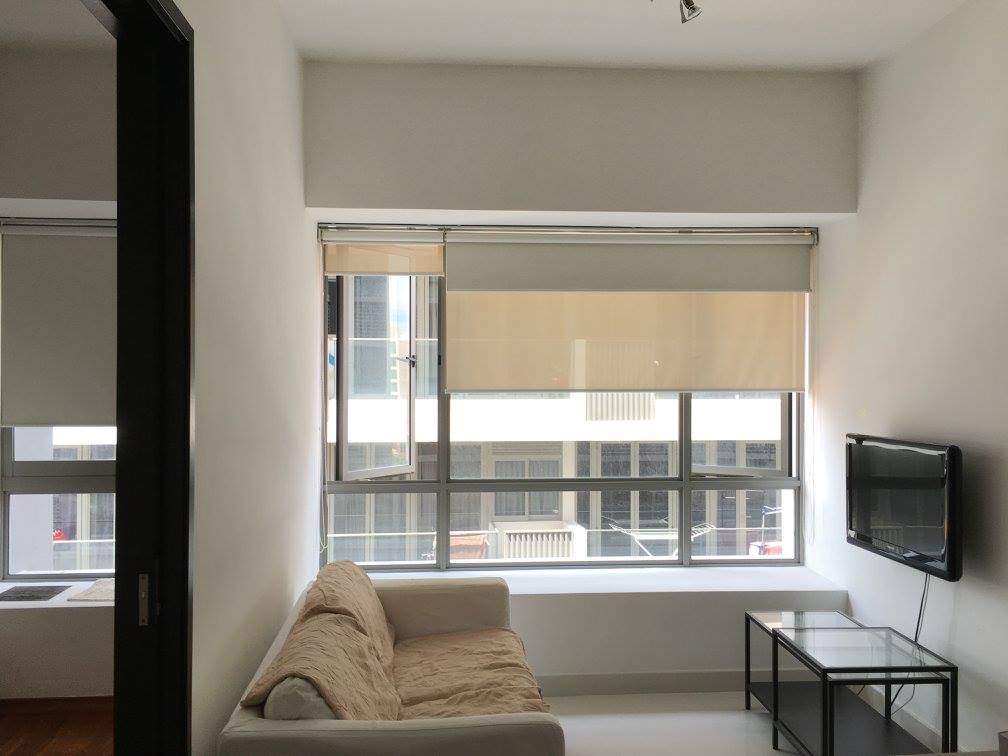
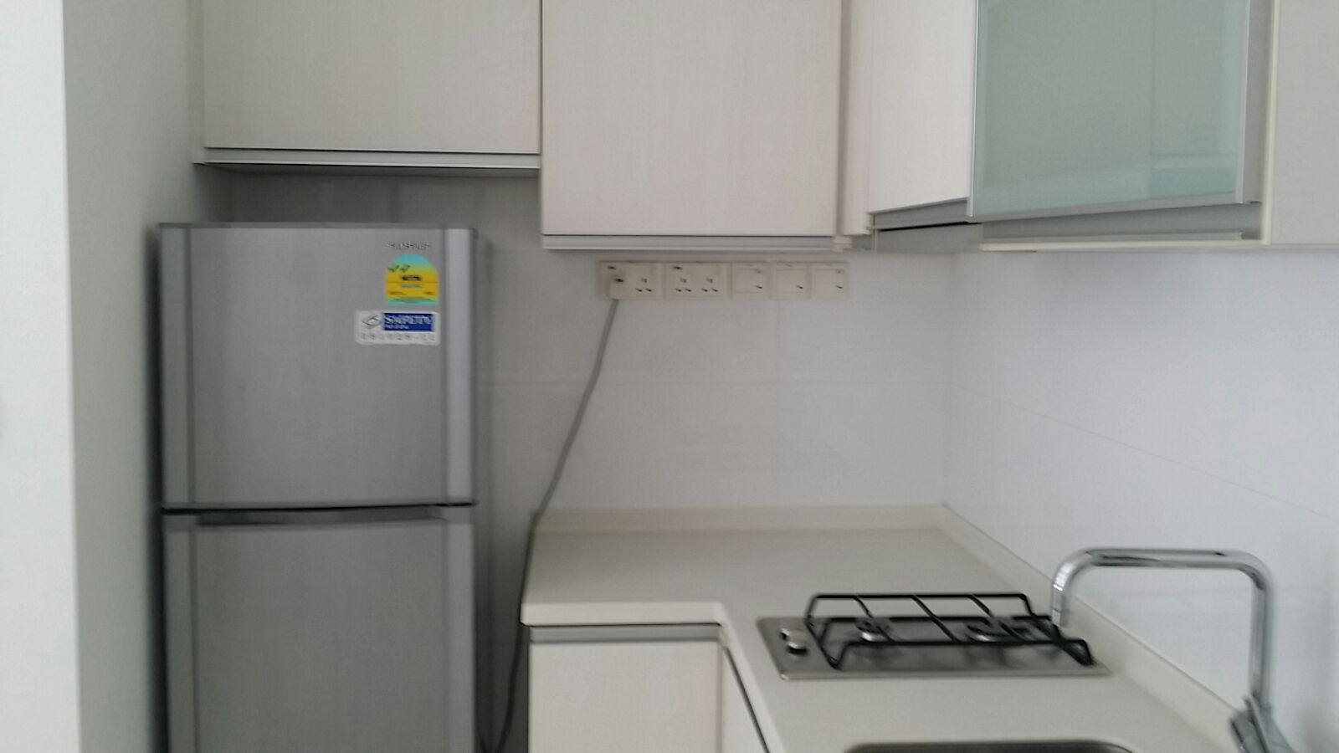
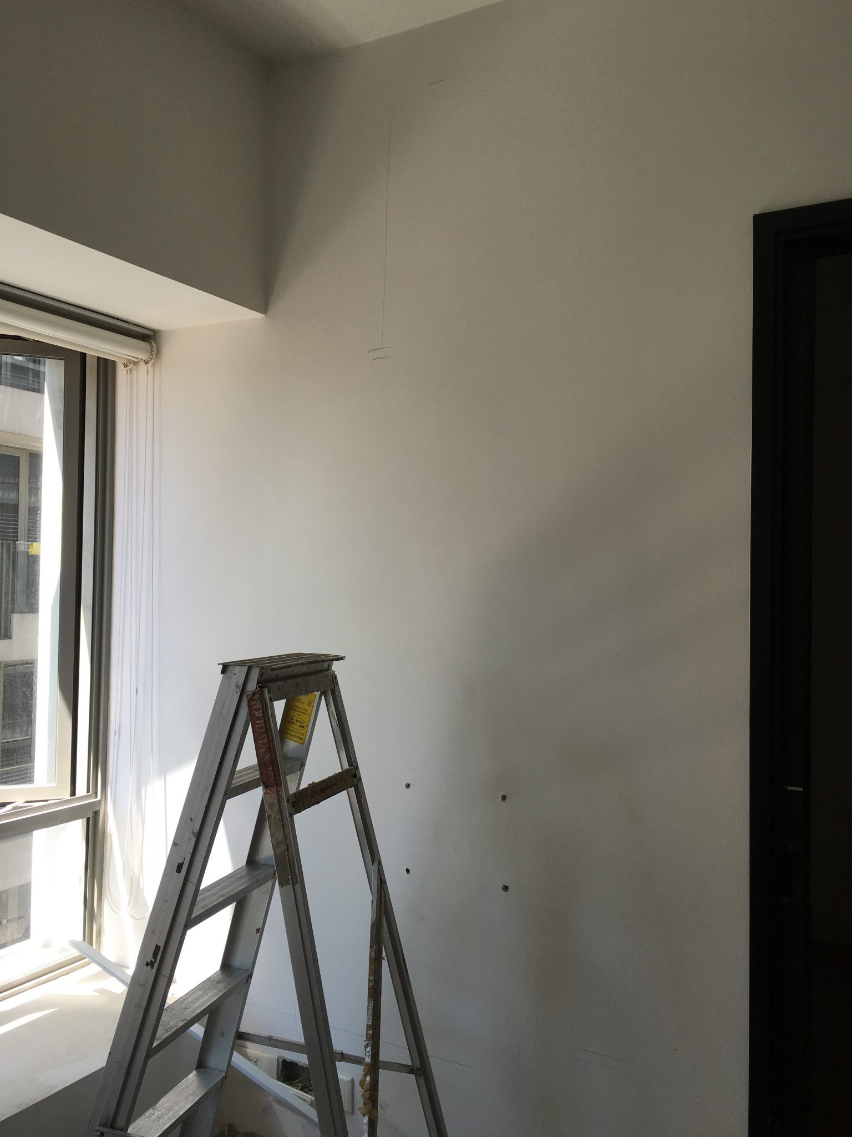
From Homeowners: Renovation Requests
- Would love to transform the existing dilapidated home into one that exudes nordic minimalist vibes
- Like to have storage hacks to save space
- A gym mirror for working out
- An island for drink sessions with her girlfriends

WHAT WE DID
The living room is absolutely stunning with the wood-like flooring and soft rugs that bring in the homely feeling. To create an extension to the limited spacing, we took down the walls linking to the study room and replaced it with a glass partition. This allows more sunlight to brighten the house and created the illusion of a bigger space.
As requested by the homeowner, she wanted something homely yet private. We’ve achieved that with the bedroom with the light wood tones on the floor and cabinets. The neon lights also added a touch of character to the space. We’ve also chosen a sliding barn door to separate the sleeping area from the living room which created a sense of intimacy.
To further fully utilize the space, we designed a platform bed so that there can be area storage underneath the bed. It’s important to her to keep the clutter out of sight especially in her area of rest.

