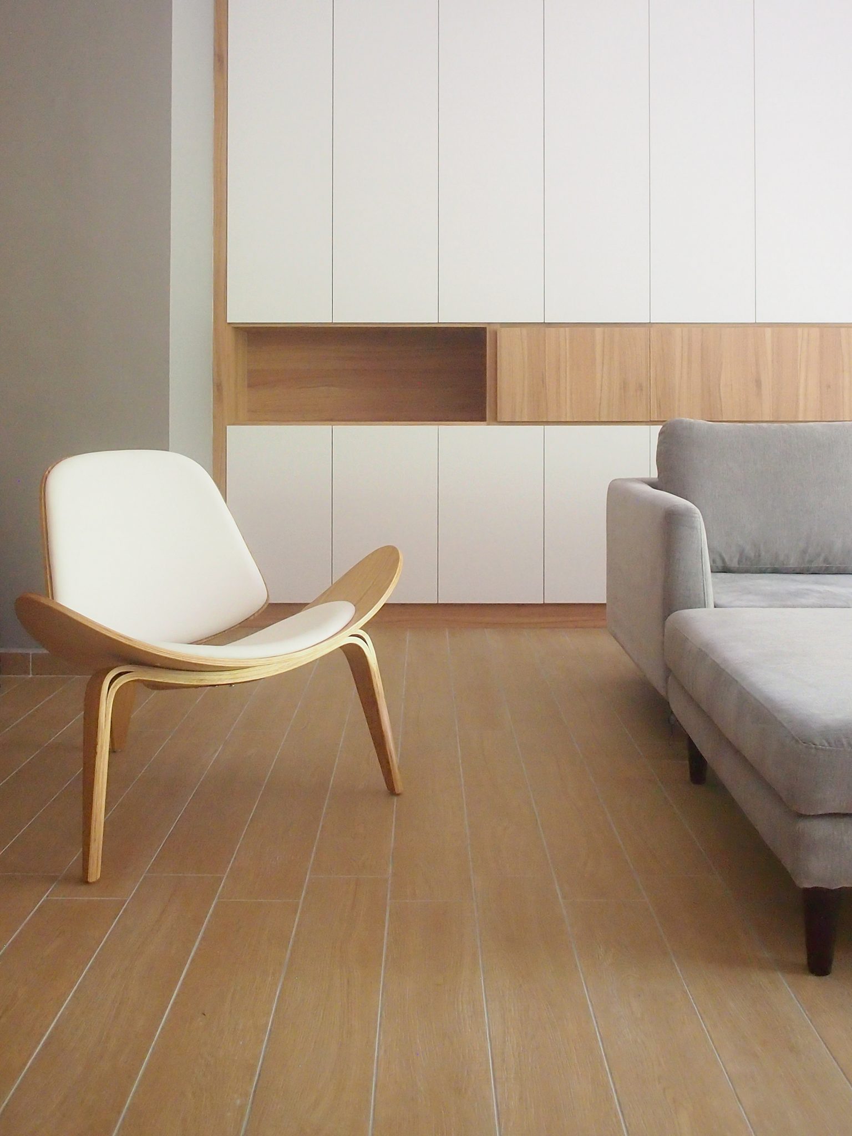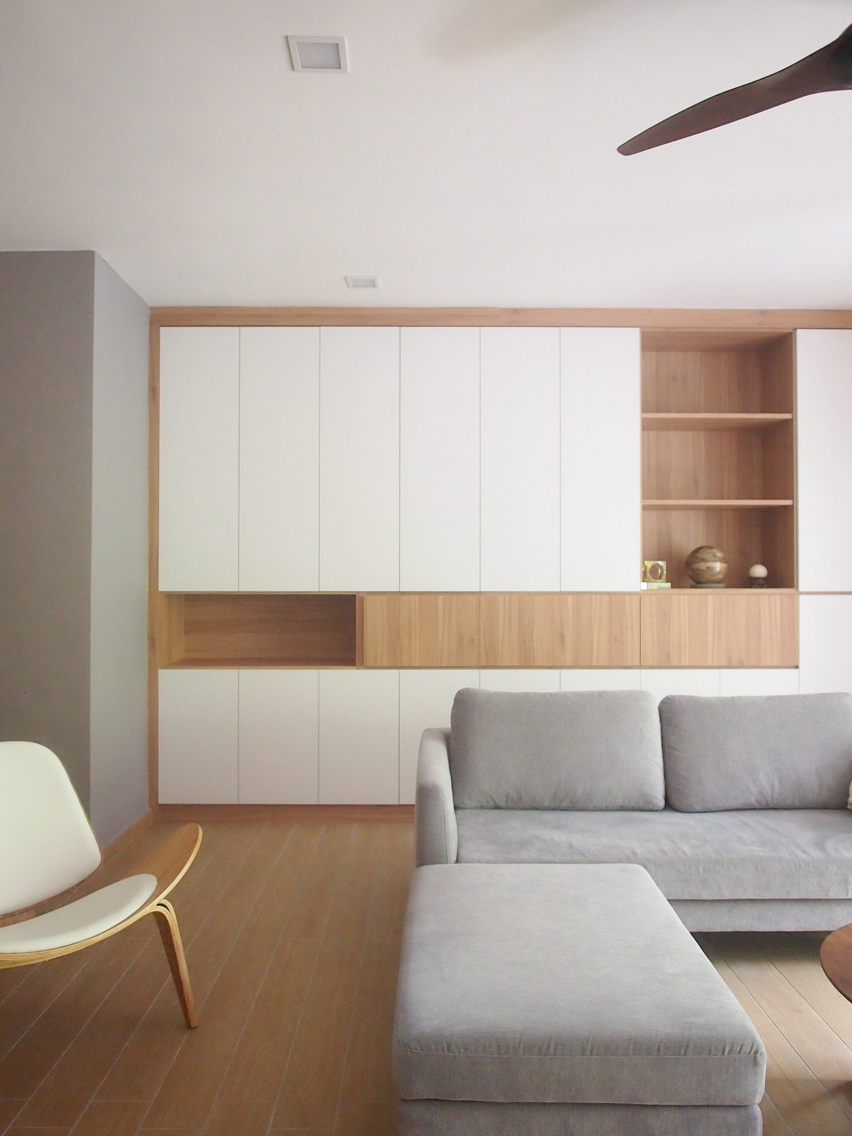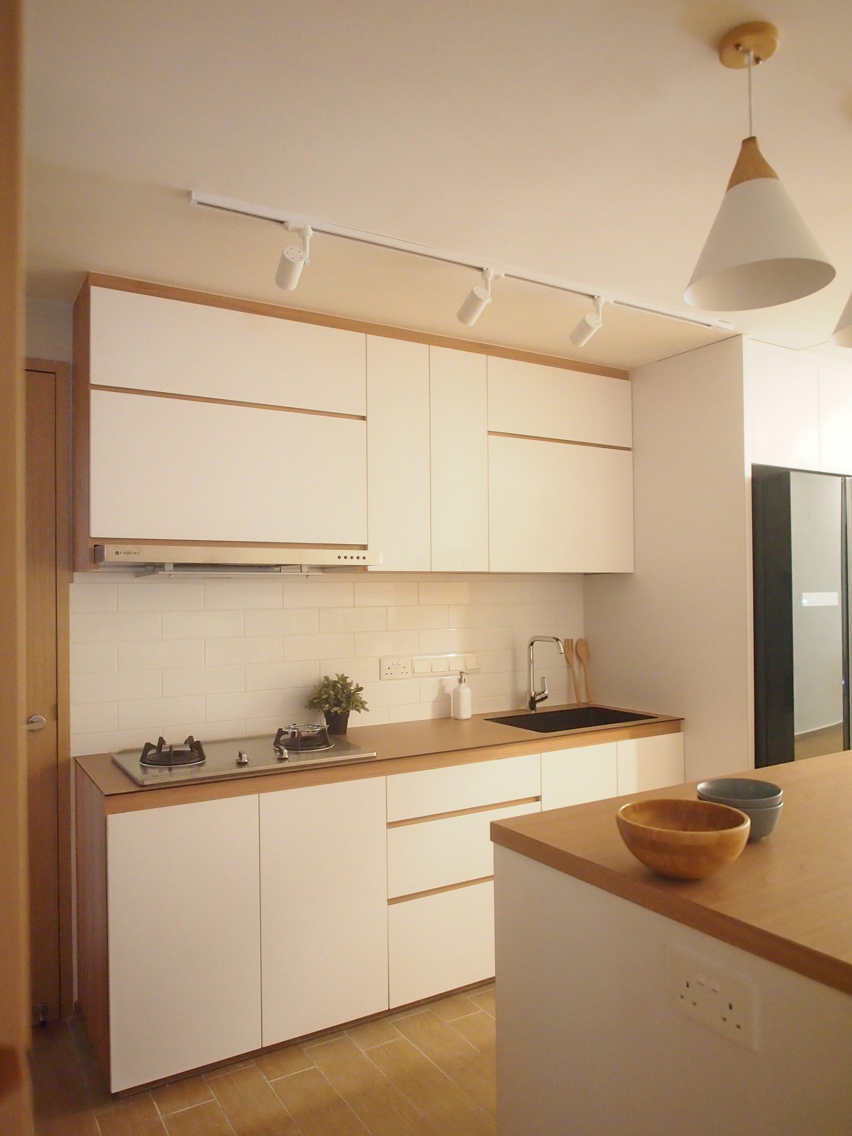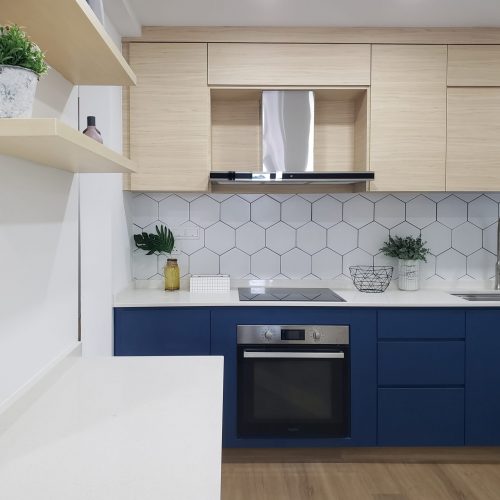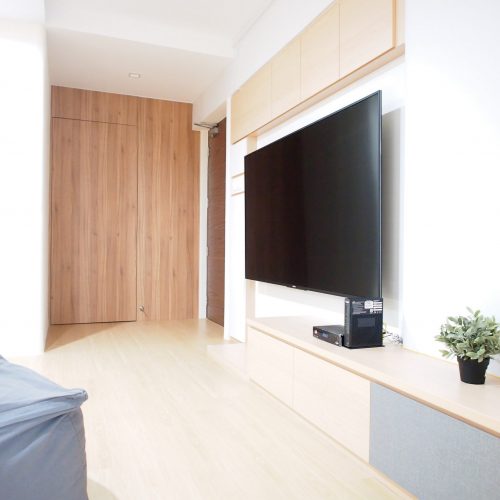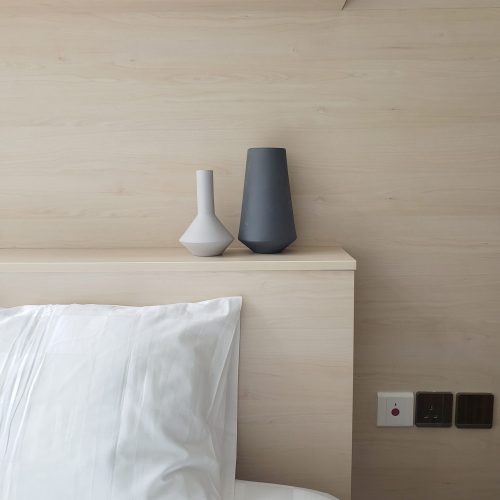By The Minimalist Society
Mindfully Made
Thoughtfully designed, meticulously crafted.

HOME OF Z + E
A quick refresh to the environment, these homeowners wanted their home to be aesthetic yet functional for their family. They wanted to build a place that’s homely and safe for their children. Let’s step into this contemporary minimalist four-bedroom home.
Before Renovation: Some Pain Points
- The house generally receives little natural light
- Kitchen is cramp and feels isolated from the rest of the home
- Cracks evident on some existing tiles
- Ageing electrical systems in need of a complete refitting
- Not family-friendly
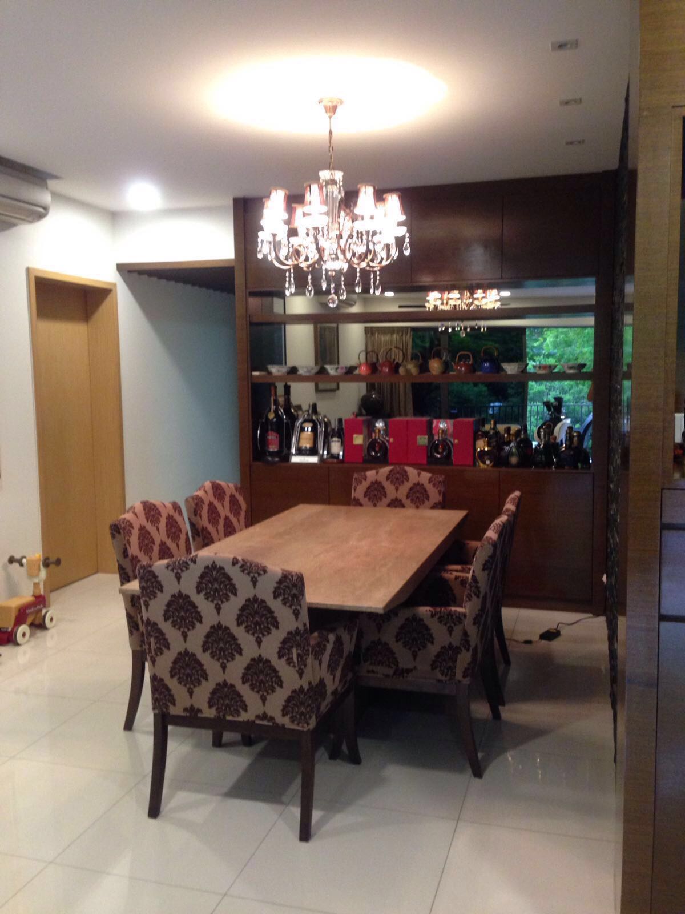
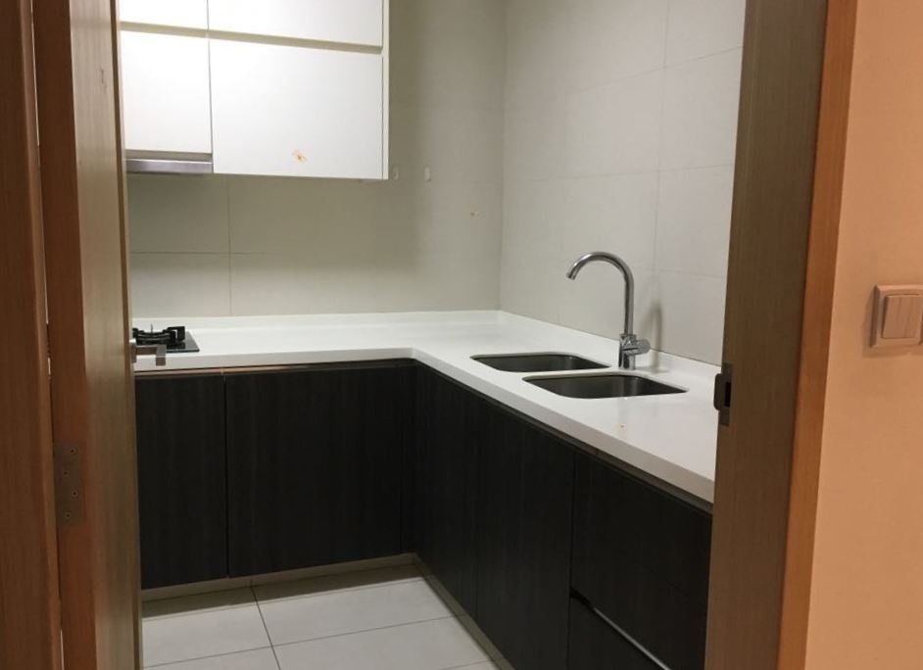
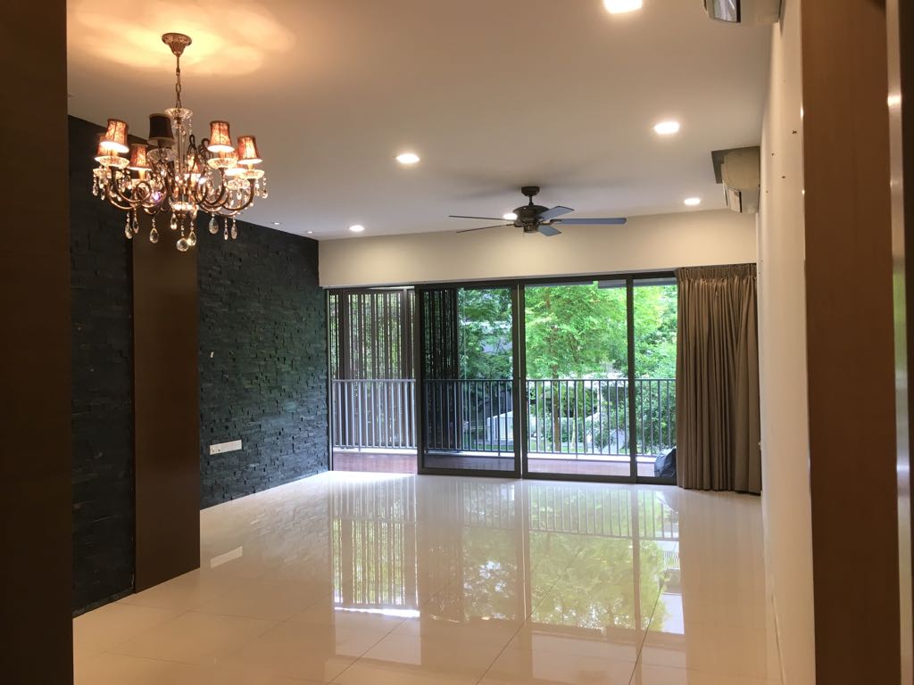


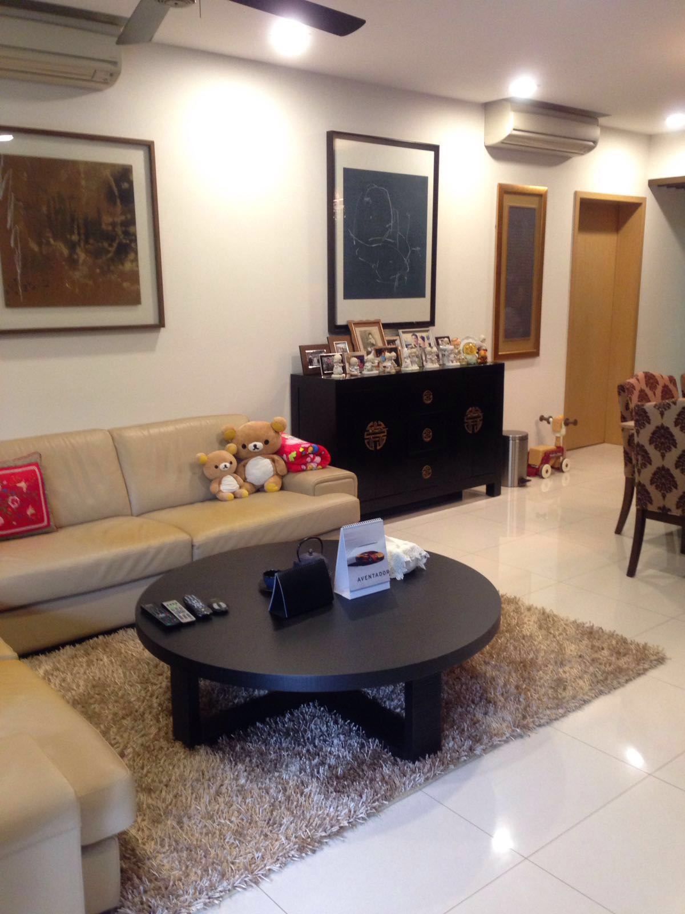

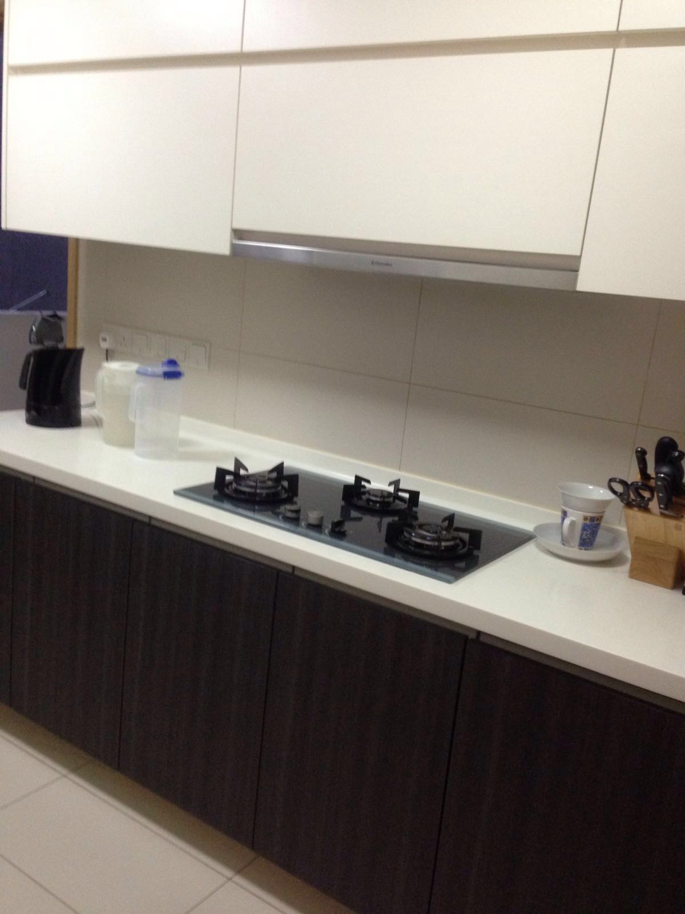

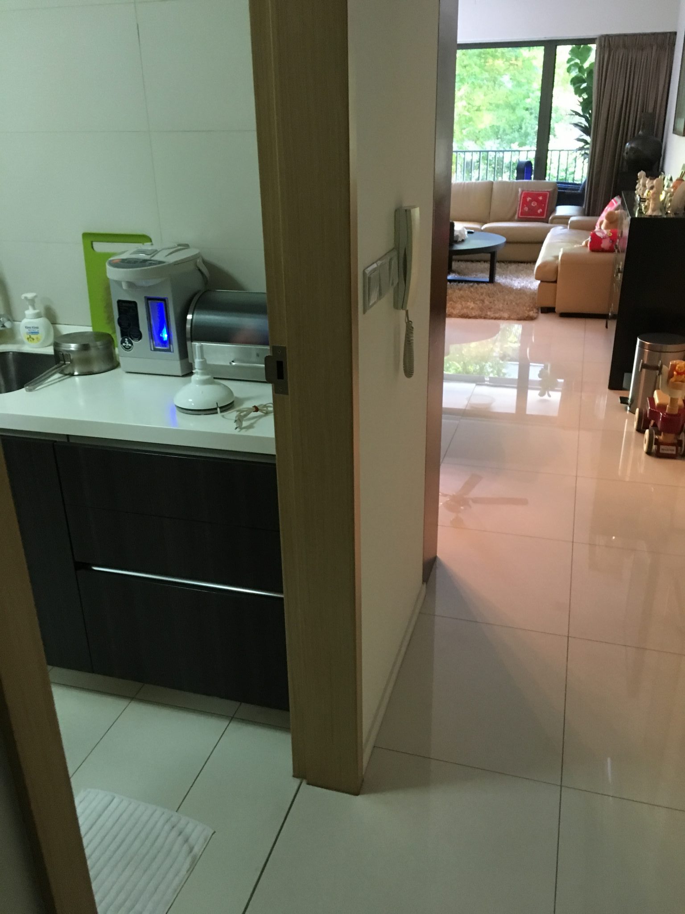

Previous
Next
From Homeowners: Renovation Requests
- Hopes to transform their home into a light-filled oasis
- Storage spaces to be less cluttered
- Have an inviting living room to gather and spend quality time together
- Like to have a play cum study corner for their daughter
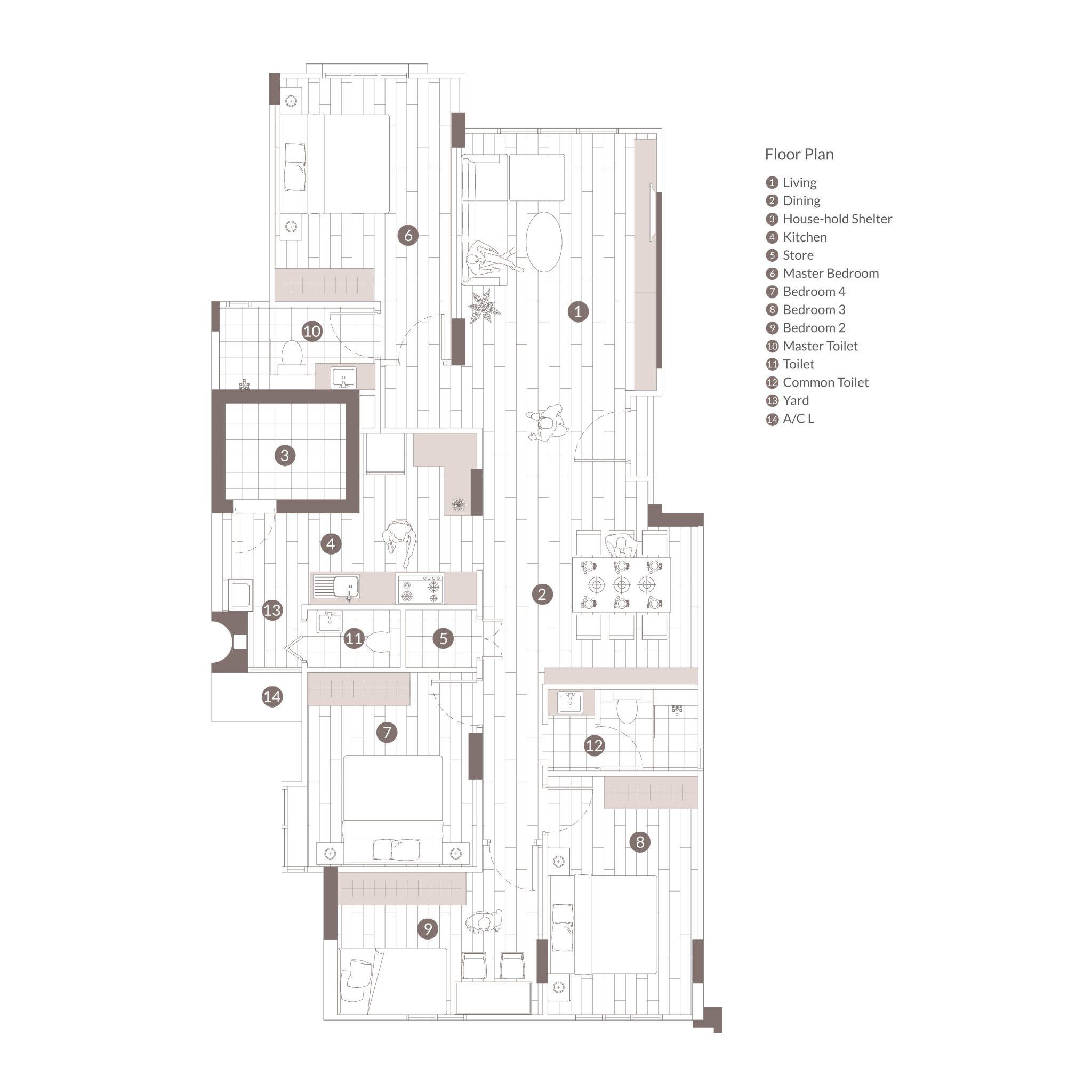
WHAT WE DID
AFTER RENOVATION
The homeowners and their kids were extremely pleased with how the house turned out. We are glad to be able to have the opportunity to create a little family haven for them. It truly brings us joy to be able to put smiles on people’s faces.


