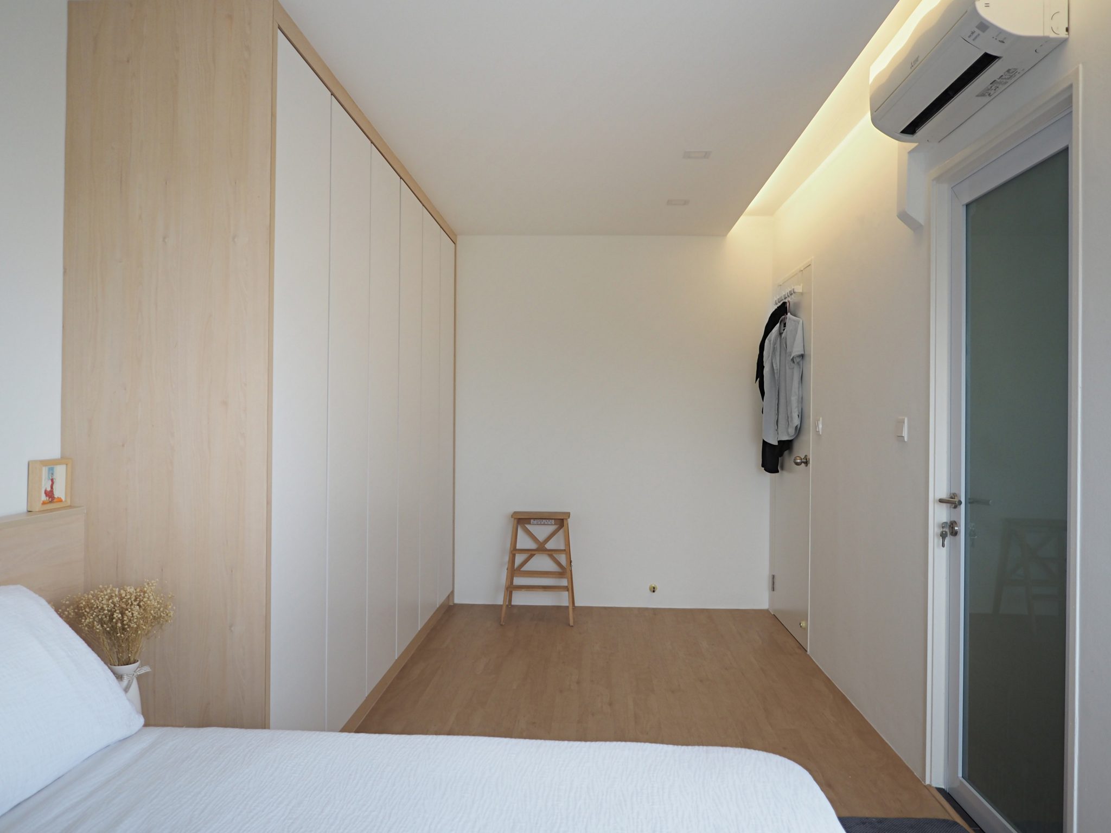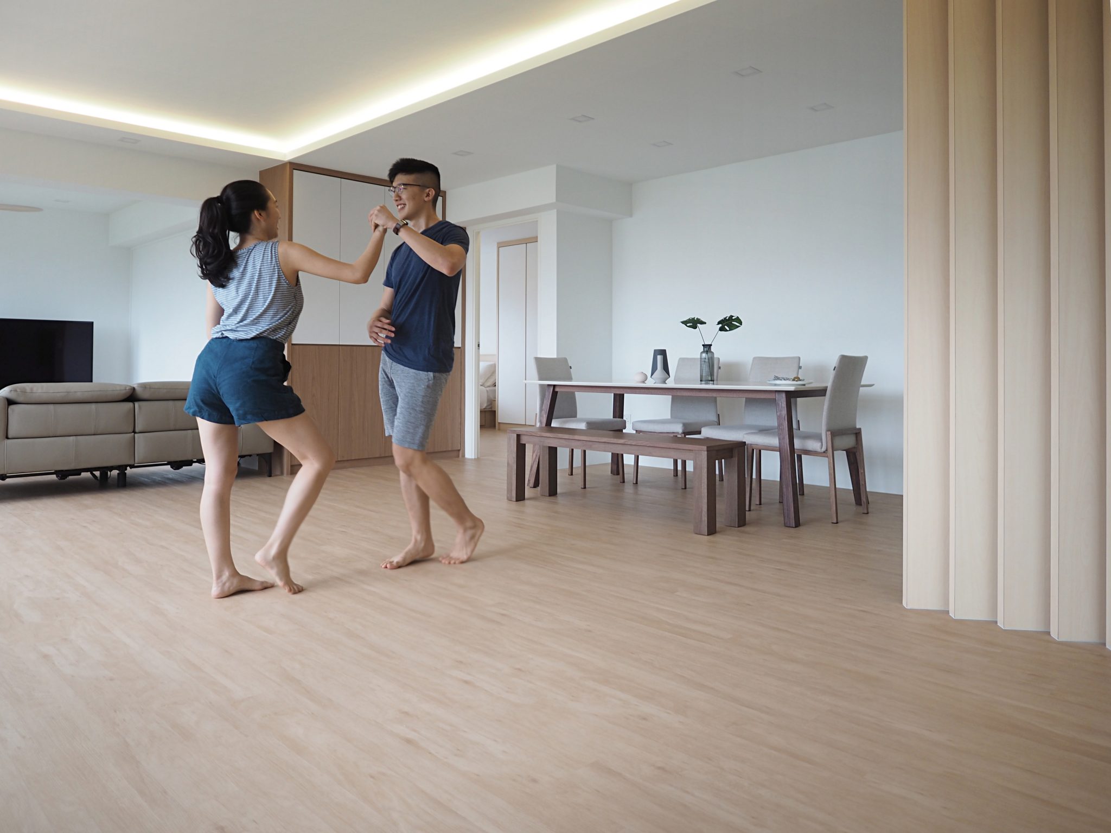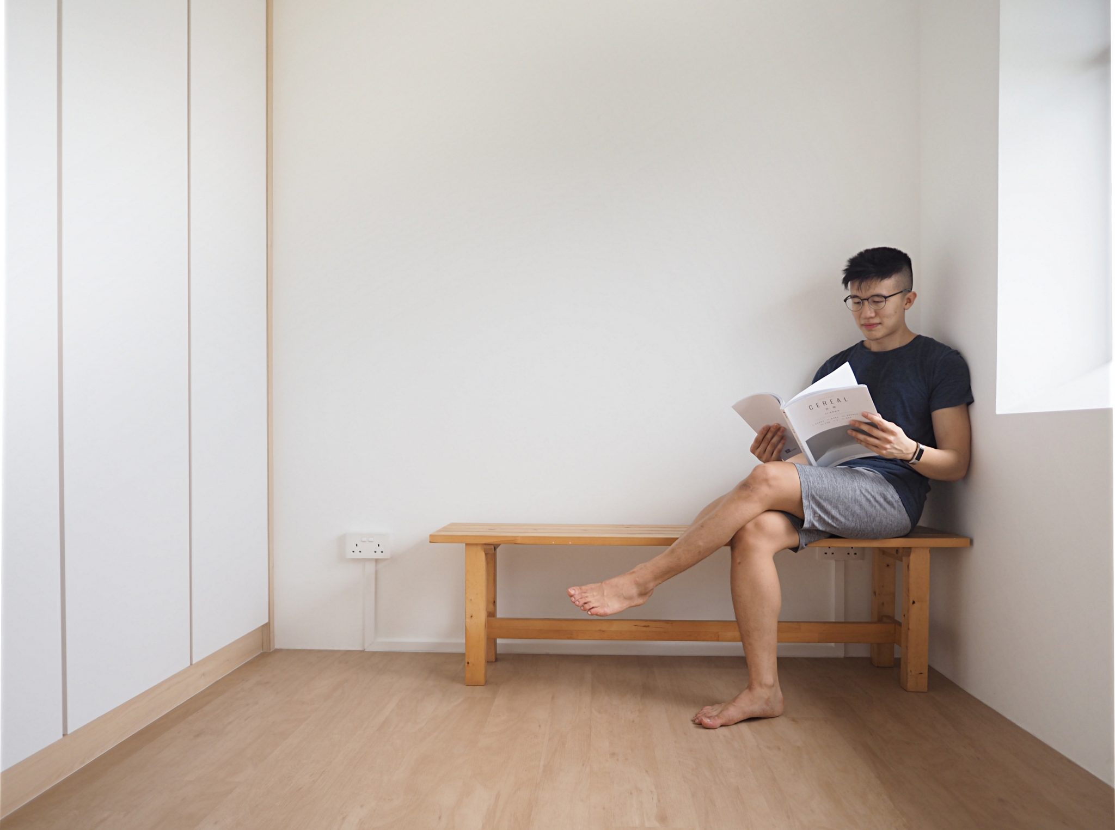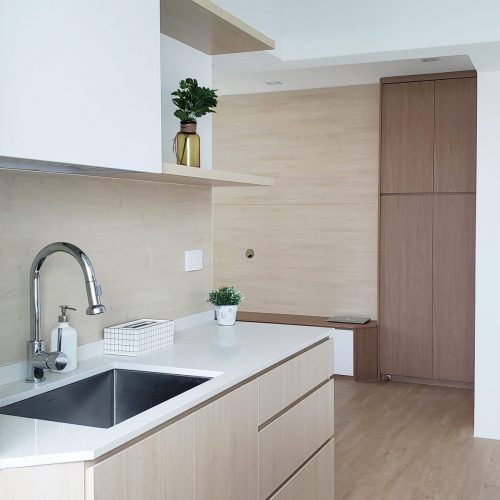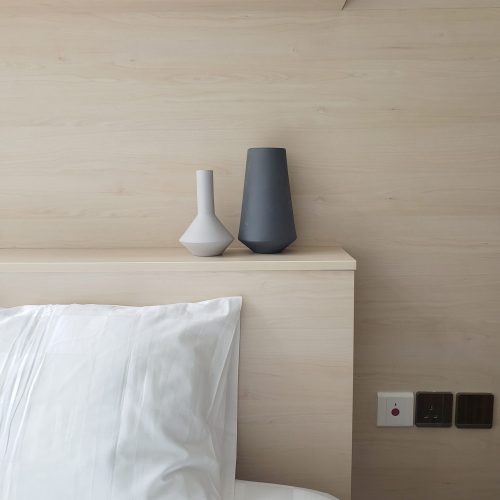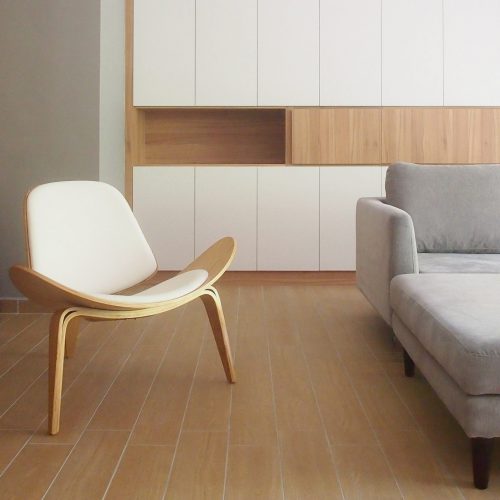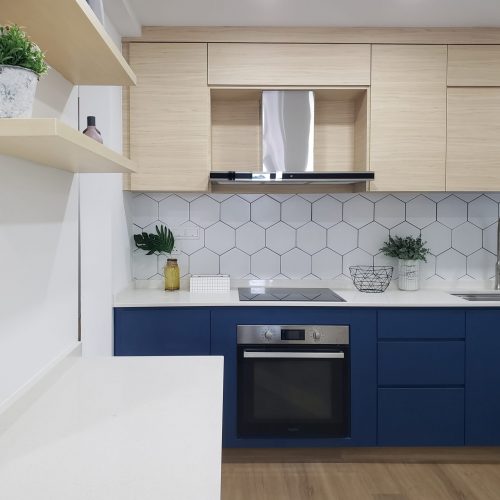By The Minimalist Society
Mindfully Made
Thoughtfully designed, meticulously crafted.
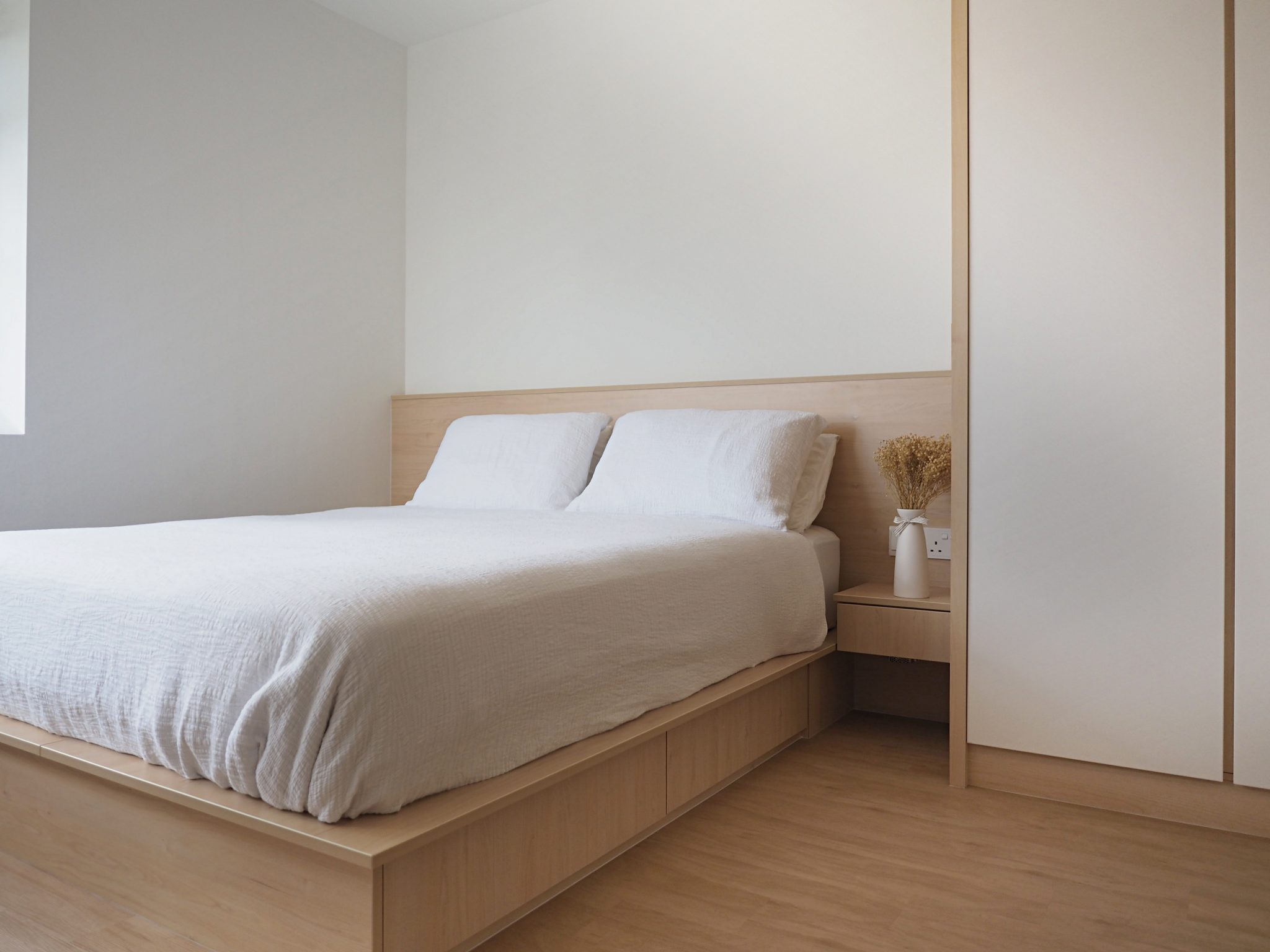
HOME OF C + B
The clients wanted to refresh their home with a clean and minimalistic look. Both of them are huge advocates for health & fitness, hence they really wanted to have a personal space in their house to do that as well. Let’s see what we’ve done for these fitness junkies!
Before Renovation: Some Pain Points
- The kitchen and bath are run-down
- Tiles appear to be mouldy and loose
- Existing electrical wirings wasn’t neatly done



From Homeowners: Renovation Requests
- To have a clean and bright interior
- To make the rooms sleeker with well-designed false ceilings
- A spacious area for salsa dancing
- A divider to be constructed for privacy reasons

WHAT WE DID
We wanted to keep it fresh for these young homeowners by bringing in a good amount of sunlight into the house. This brightens the whole interior and exudes warmth. We kept the furniture and flooring with a muted wood colour, and decorated the space with some greenery.
For their kitchen, we took down the wall for an open-concept cooking area. Keeping things consistent, we made sure to use white and light wood colour for the kitchen.





