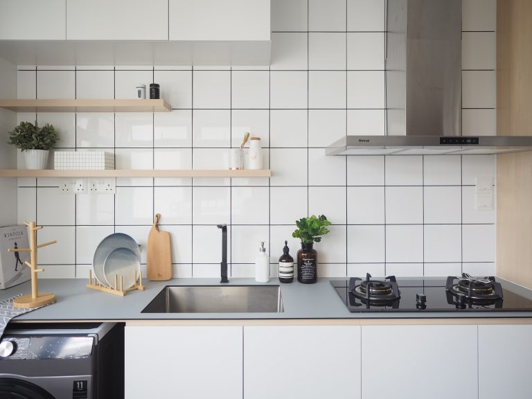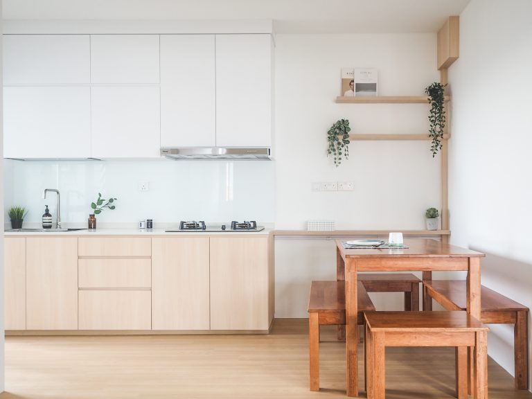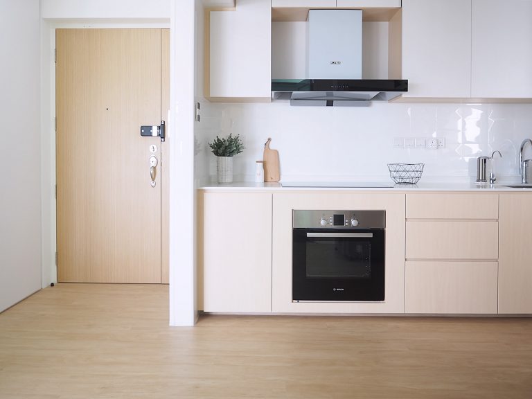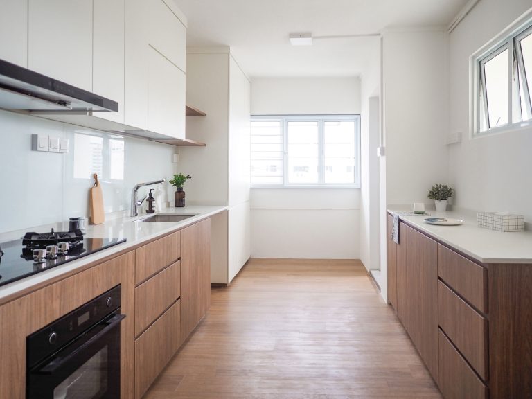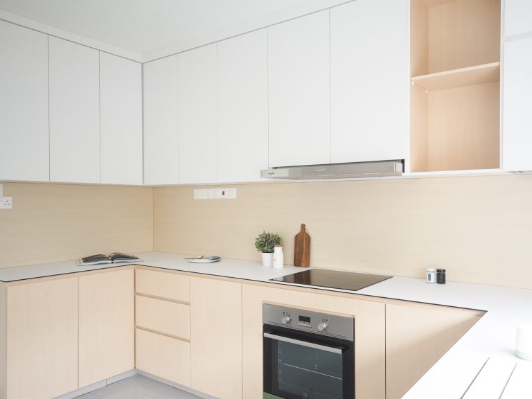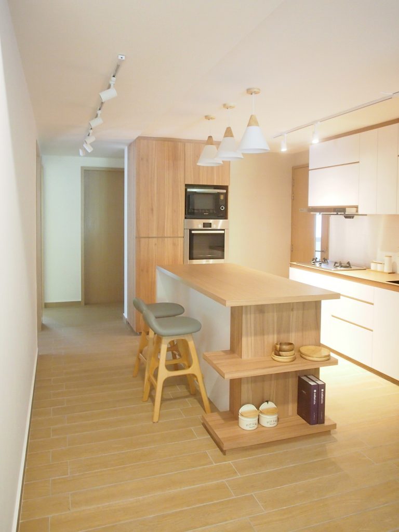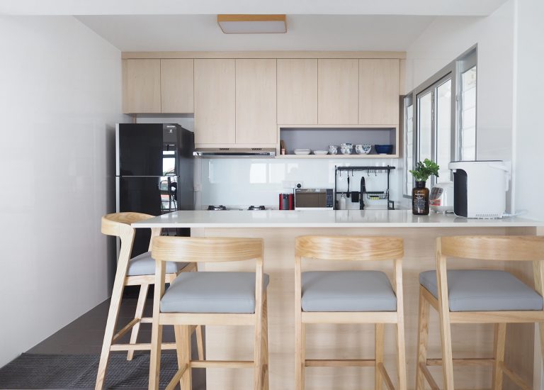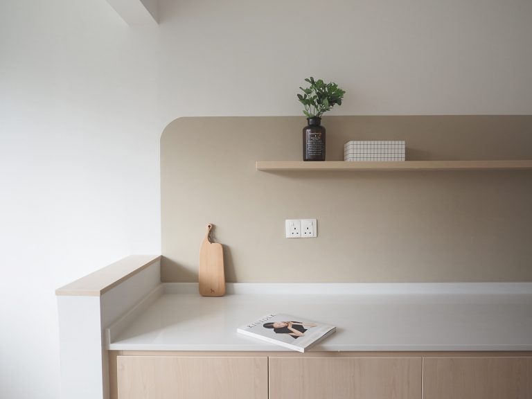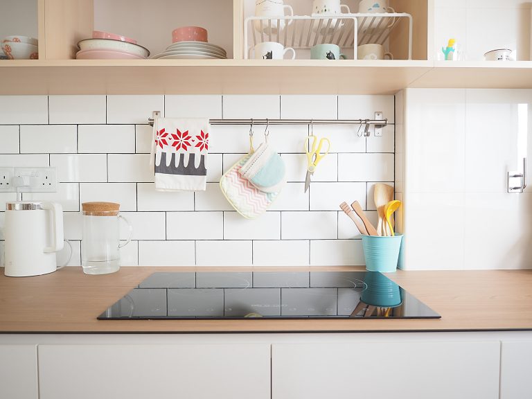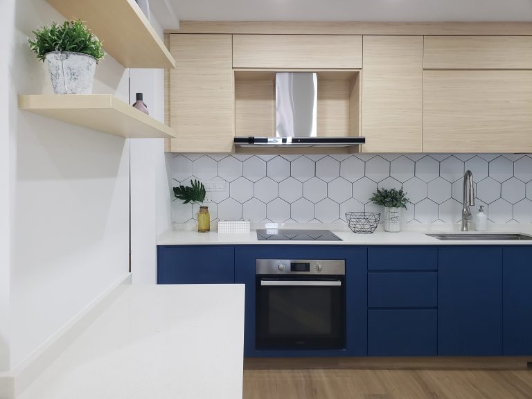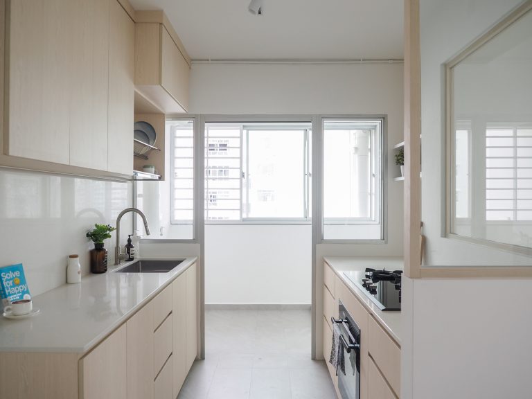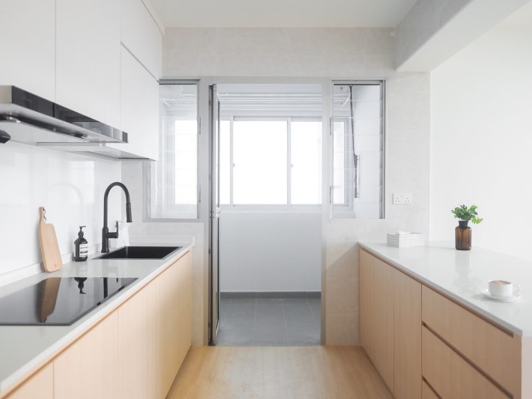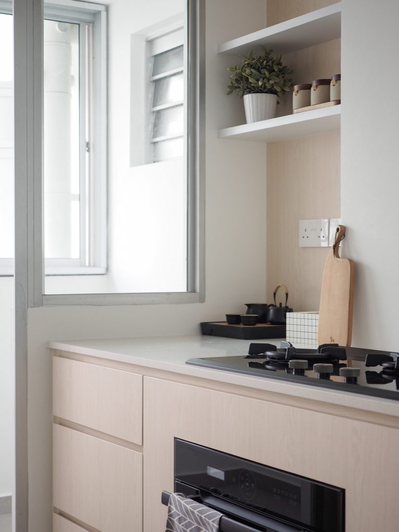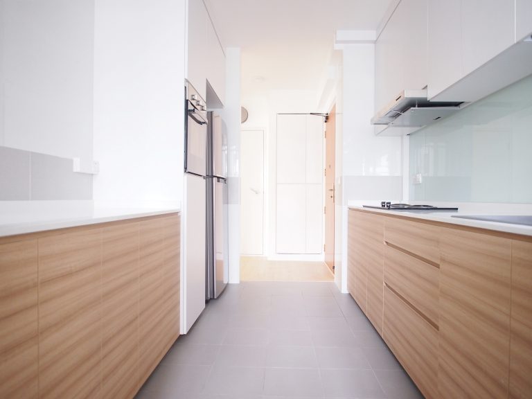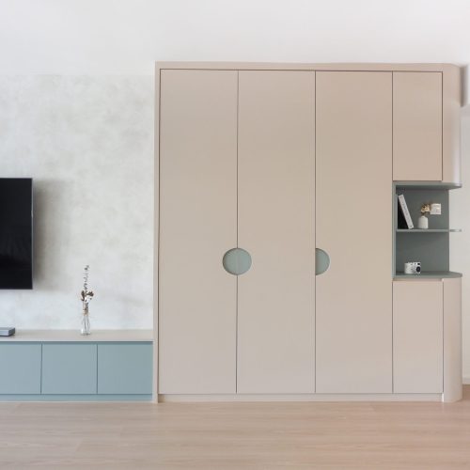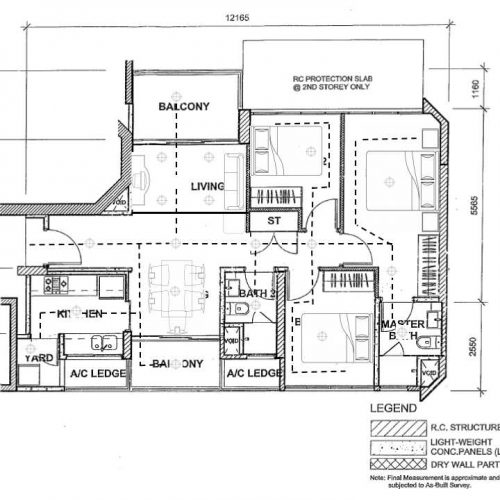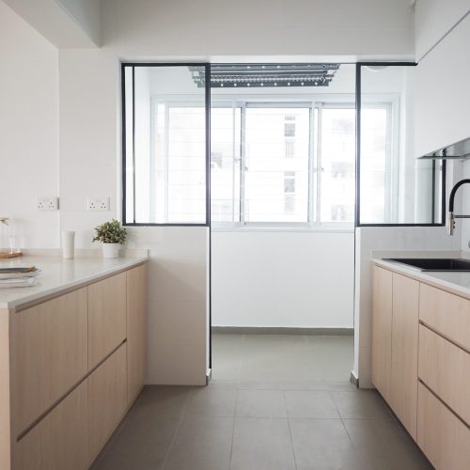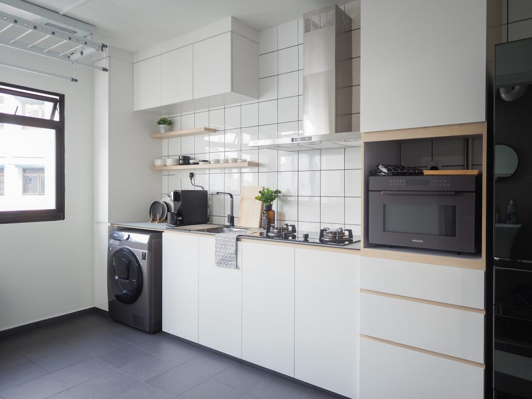
How To Create Your Dream Kitchen
The kitchen is one of the most important room in your home and we understand that the process to renovating one can often be grueling, so in this guide, let us help you create a space that is both easy to work and live in. We will be going through tips on how you can go about your research process to decide on the right layout and theme, as well as things to note to improve your overall experience in the kitchen. At the end of the day, it will be worth all the effort because not only will it add value to your home but pleasure as well to your life.
Storage & Cabinets:
Let’s start off with the different types of storage and cabinets.
1. Bottom Cabinets
Setting the footprint of the kitchen, the bottom kitchen cabinets are positioned directly on the cabinet base made of concrete. You can also have the washing machine within the cabinets if space permits, along with other appliances such as dishwashers. They provide plenty of storage space, space-saving ideas and allow you to store many items such as cutlery, crockery and other bulkier items.
2. Top Cabinets
Top cabinets are mounted on the wall with the help of screws and you can extend them until the ceiling to make full use of the vertical space. Since they are slightly higher, it may be harder to access. It is best to store items that are not used frequently above while storing the more commonly used items like condiments or kitchen accessories on the lowest shelf.
An alternative to top cabinets is the use of ledges. Ledges help the space to feel more spacious and provide the perfect place to display your fancy tableware or decorative items.
3. Tall Units
We also have tall units which is storage that extends from the floor to the ceiling. They are great to house ovens and microwaves. You can choose to have it built-in with the tall units or simply have open shelves for them to sit on. This can help to free up worktop space while providing additional storage. Tall units are great to store bulkier food supplies and to hide cleaning items such as brooms, mops or appliances such as vacuum cleaners.
Kitchen Ergonomics
After knowing the different types of cabinets you can have, the next step would be choosing the right layout for your kitchen. Choosing the right layout is the most important factor in ensuring both functionality and practicality in your kitchen. Kitchen ergonomics has a huge role to play as well. Getting the heights right, ensuring enough space for comfortable movement, placement of appliances and ease of use are all going to factor in your enjoyment of the room later on.

Ergonomics is the science of designing the environment to fit the people that use them and not the people to fit the environment. The work triangle was devised in the 1920s as one of the first measures of efficiency in a residential kitchen. The triangle creates a clear path between the area for food preparation(kitchen stove), the cleaning area (kitchen sink) and the food storage area (fridge).
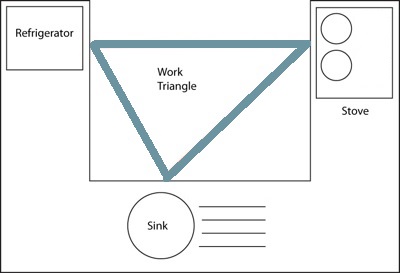
Loving our beautiful kitchens? Discover actionable tips from our courses to craft your own minimalist kitchen.
Kitchen Layout:
While the floorplan of your home will most likely determine the layout that your kitchen will have, you can always optimise the area to work better.
Read also 👉🏽 Should You Go For Open Or Closed Concept Kitchen? 🤔
1. One-wall Kitchen
Usually found in smaller kitchens, the one-wall kitchen consists of cabinets installed against a single wall with top and bottom cabinets or shelvings over the bottom cabinets. This is a space-efficient design without giving up on functionality. To make a one-wall kitchen layout work better, think vertical to have extra storage space.
2. Gallery Kitchen
The galley kitchen consists of two rows of cabinets facing each other. With an additional row of cabinets, the galley kitchen already offers more flexibility when it comes to storage space. For bigger families or multiple cooks, it is important to have the work areas along only one of the walls and not both. This will help to avoid traffic through the work triangle and eliminate the risk of injury.
3. L-Shaped Kitchen
The L-shaped kitchen works for both small and larger kitchens. They have cabinets along two perpendicular walls that offer great flexibility in the placement of appliances and work areas.
4. U-Shaped Kitchen
Next is the U-shaped kitchen, which consists of cabinets along three adjacent walls. This provides plenty of storage but can also feel enclosed if there are top cabinets for all three walls. To avoid this, you can choose to have top cabinets along only one or two of the walls with open shelving or a hood on the other. This layout provides the perfect opportunity for an uninterrupted work triangle so make the best use of the space by having the work areas on the opposite end of the entrance.
5. Island Kitchen
The island kitchen layout is a popular choice in open-concept homes as they provide more work surface and/or storage. It consists of an independent island being installed in the kitchen and can be utilized as both a work and social area where family and friends can interact while meals are being prepared.
6. Peninsula Kitchen
The peninsula kitchen incorporates a kitchen counter that juts out from a wall or cabinet. This is a solution that offers the benefits of a kitchen island where space does not allow for an independent island to be installed. Similar to the island kitchen layout, the peninsular offers the opportunity for interaction during meal preparation. It is a great solution for small enclosed kitchens where a wall can be removed to open the area up to an adjacent room without giving up on storage space.
So as you can see, there are many different types of layouts out there. To help yourself choose the right layout for your kitchen, do take note of your floorplan, the amount of storage you would need, the appliances you are planning to get, as well as your habits in the kitchen.
Get home design inspo and renovation tips from us. Be in the know with our latest happenings.
Kitchen Theme:
Now that you have a layout in mind for your kitchen, we will be going through the different themes available out there to help you find the most ideal one. One way is for the colors and materials to be in harmony with one another and deciding on a theme can help you narrow down your choices available.
1. Scandinavian Kitchen
First on the list is Scandinavian style. Its both striking and easy to live with, combining decoration with practicality. It is about creating simple, restful spaces that are easy on the eye. Using a light colour palette with accents of clean lines and natural materials is the way to go. Here are some elements that are distinctive in Scandinavian kitchens.
- Colour palette: The classic combination of white and wood. Also features some colours that are more subtle and muted such as mossy green, icey blue and dusty pink.
- Bright and airy kitchens: Some ways to allow as much natural light as possible in is to either go for an open concept kitchen or have a half wall half glass between your kitchen and living area.
- Clean and simple lines with pieces of decorations: You can break up the lines and add interest to your kitchen with some artwork or deco but do make sure that these items blend in rather than contrast with the pale palette of your kitchen interior.
Usually found in smaller kitchens, the one-wall kitchen consists of cabinets installed against a single wall with top and bottom cabinets or shelvings over the bottom cabinets. This is a space-efficient design without giving up on functionality. To make a one-wall kitchen layout work better, think vertical to have extra storage space.
2. Modern Minimalist Kitchen
Next up, creating a modern minimalist kitchen. This can mean different things to different people. For some it can be about having plenty of concealed storage. Others embrace minimalism as a decor aesthetic with plain, flat-front cabinetry and island. We think the idea is all about creating a modest and uncluttered living space with your essentials.
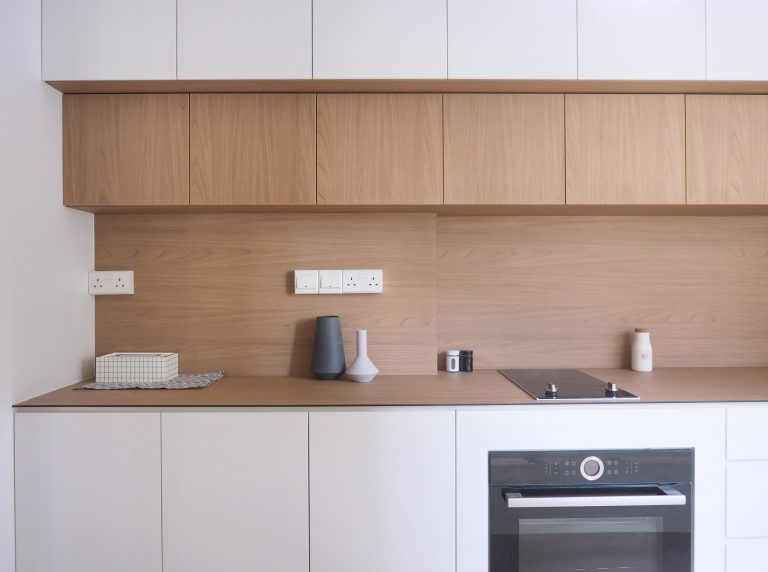
- Color palette: Make use of dark wood cabinets to warm up a white kitchen. Having darker wood cabinets on the perimeter and island provides a pop of natural texture to the space and help anchor the whole room.
- Visual patterns or textured backdrop: To keep things visually pleasing, you can incorporate a playful mix of patterns or textures to bring contrast into the modern space.
- Making less feel like more: Keeping surfaces free of extraneous stuff by giving tools and appliances their own place inside the cabinets, except small appliances that you use daily. This creates an environment that is unbusy, easy to work in and to maintain its cleanliness.
- Adding personality into your kitchen: Opt to have some open shelves instead of having too many closed door cabinets. This is a great way to create an open and simplified look while still having room to display your collection of accessories or plants.
3. Japanese Kitchen
Kitchens being one of the highest traffic areas in a home, it is easy for them to become a place of clutter and stress. A Japanese Kitchen is perfect to counter that! The very nature of its design is to find balance, calmness and authenticity. Here are some characteristics that make a Japanese-style interior.
- Color palette: Use earthy tones like beige, cream and wood as well as neutral tones like gray and white in the space. Keeping the color palette simple where only 1 or 2 tones are used is the key to achieve the Japanese themed kitchen. This helps to greatly reduce visual mess and evoke a sense of calmness in the space. You can also make use of materials that mimic the look of natural stone or even cement screed.
- Closeness to nature: Fill the space with some green and leafy plants to provide a deeper color and a soothing atmosphere.
- Display shelves: Instead of top cabinets, display shelves give the kitchen a more lightweight and spacious look.
- Perfectly imbalanced: One of Zen aesthetics is Fukinsei. It embraces imbalance, asymmetry and irregularity. Using this principle in your kitchen design is easier than you might think, the majority of kitchens are best suited to an asymmetrical layout, largely due to the shape of the room and the items that need to be accommodated within the space. So if it’s not perfectly symmetrical, it’s not always a bad thing.
Appliances and Storage Planning:
With an idea of how you would like your kitchen to look, it is also necessary to list out the types of appliances you might want in your kitchen right from the start and not let them become an afterthought. This can also help you in choosing your kitchen layout because you will then have a better idea of how you can create a smooth workflow throughout the kitchen with sufficient workstations. Some of the appliances to think about would be a built-in oven, water filter or dishwasher.
Loving our beautiful kitchens? Discover actionable tips from our courses to craft your own minimalist kitchen.
Kitchen Flooring:
Since wet works for flooring are an additional expense, homeowners may opt to keep the original flooring done up by HDB or the respective Condominiums, so long as it is in a reasonable condition.
For those who would like to have a new layer of flooring above the old flooring, they can choose to overlay with new tiles or vinyl flooring. For homeowners that like wood-looking tones, there are attractive and highly resilient vinyl flooring that can work well as kitchen flooring as well.
Conclusion:
Well, that’s it! Remember that there is no one-size-fits-all approach, it is all about figuring out what works best for you and your family, taking into account everyone’s needs and lifestyle. Renovation doesn’t come cheap so it is good to do your own research and planning to help yourself create your dream kitchen or even home!
Like us on Facebook to see our latest portfolio.
The Minimalist Society is a brand that focuses deeply on purpose and social good for our society at large. We do so by crafting experiences that makes people’s lives simple through interior design. We have been featured extensively by renowned online portals, in print and on screen, such as The Straits Times, Business Insider, Lianhe Zaobao, The Business Times, Singapore Home and Decor, Lookbox Living, Houzz, Cromly, Qanvast, Vulcan Post, Yahoo and MM2 Entertainment Singapore. At Team Minimalist, simplicity is a goal, a work style, and a measuring stick. By leading a life of purpose, our home owners can embrace only on the things that will add to the mission of significance and ultimately living their best story.

