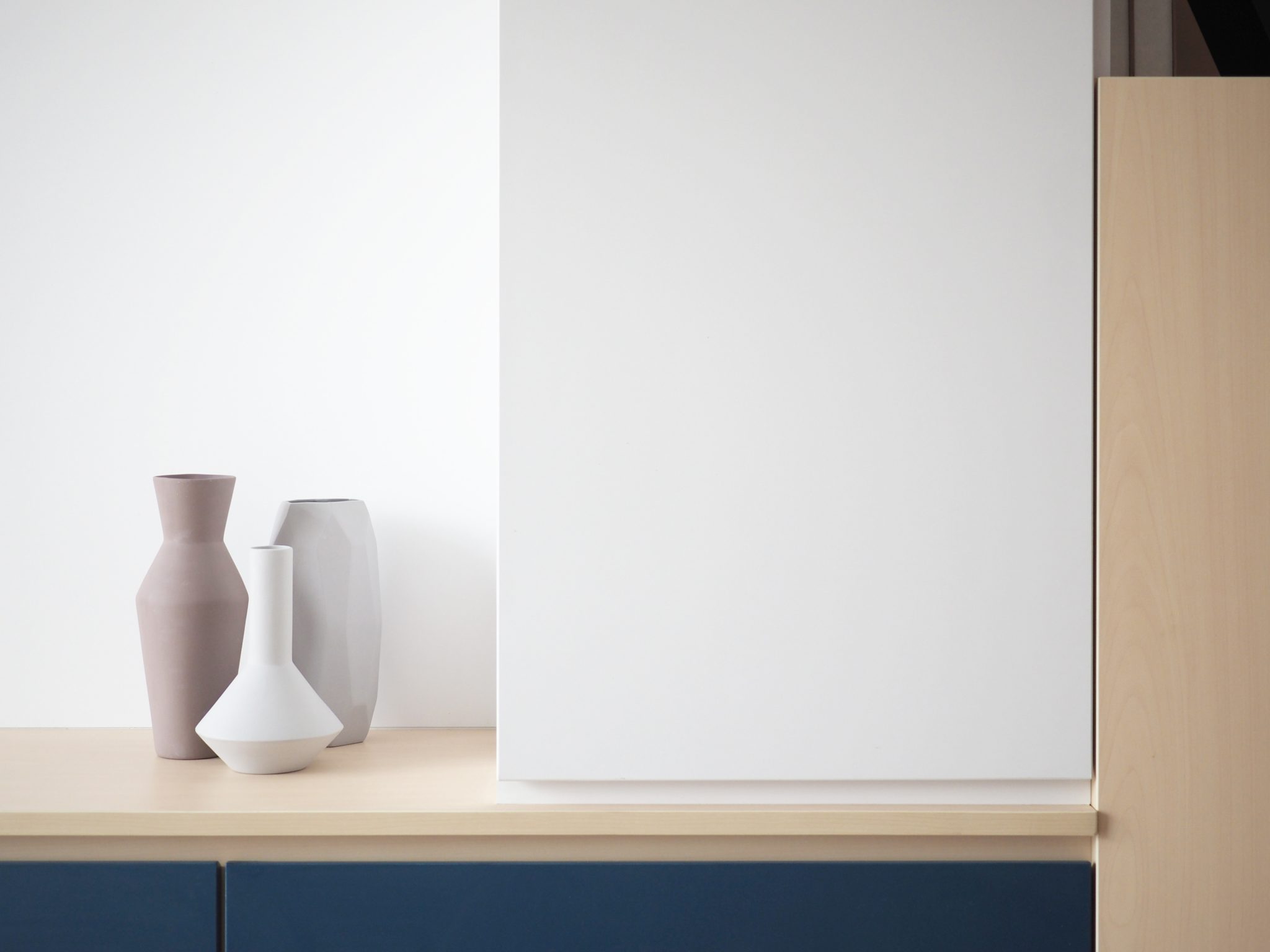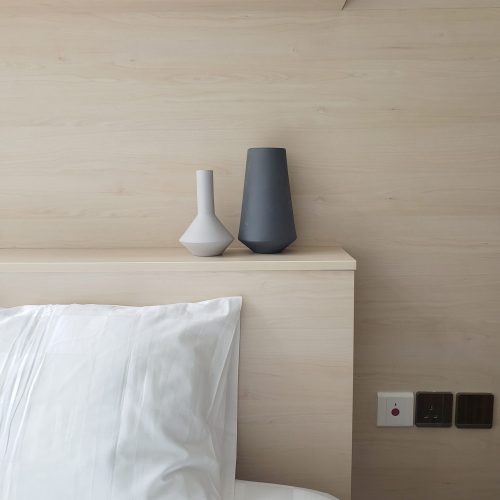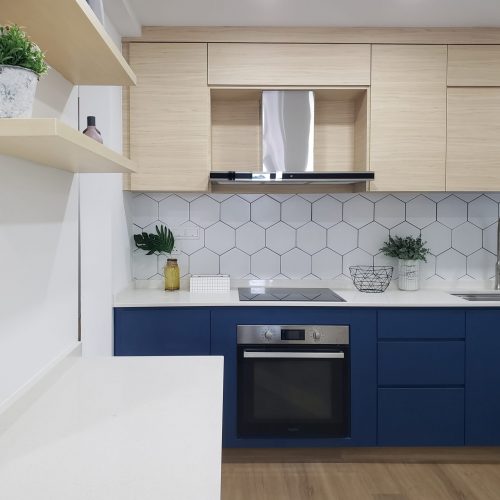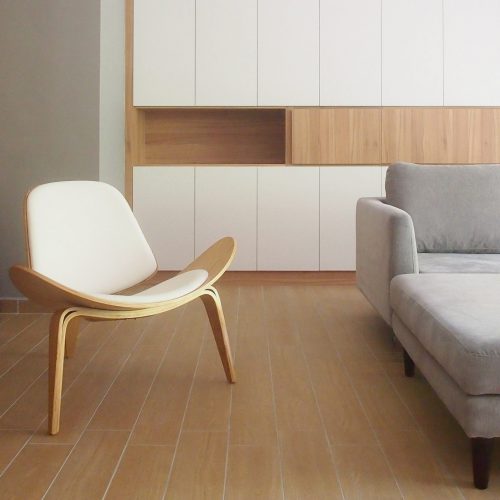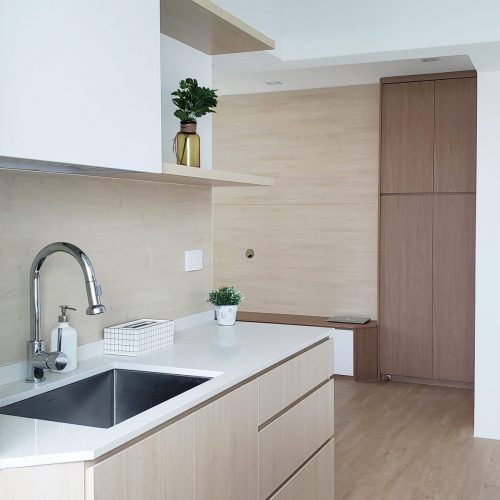By The Minimalist Society
Mindfully Made
Thoughtfully designed, meticulously crafted.

HOME OF H + D
The client was a referral from a friend who is an existing TMS homeowner. They were a family of four who had just bought a resale condo unit and needed an overhaul. The overall look and feel they wanted for their home was minimalist and Scandinavian.
Before Renovation: Some Pain Points
- The house was pretty old
- There were constrained spaces
- Limited storage spaces from wardrobes not of full-height

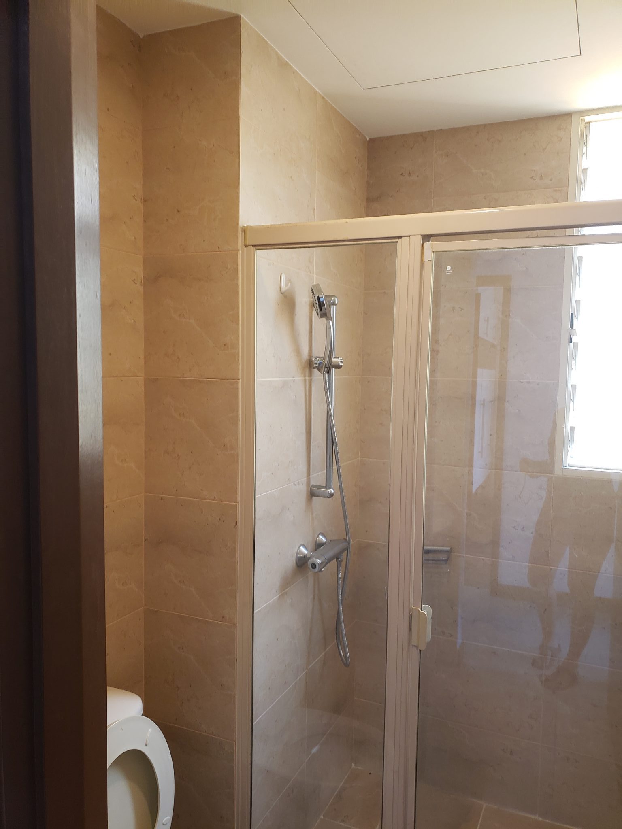

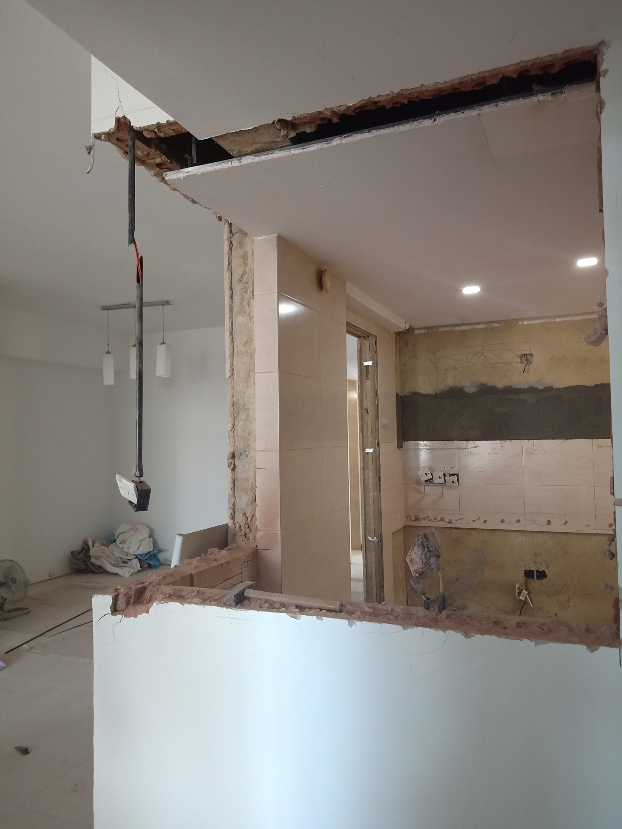
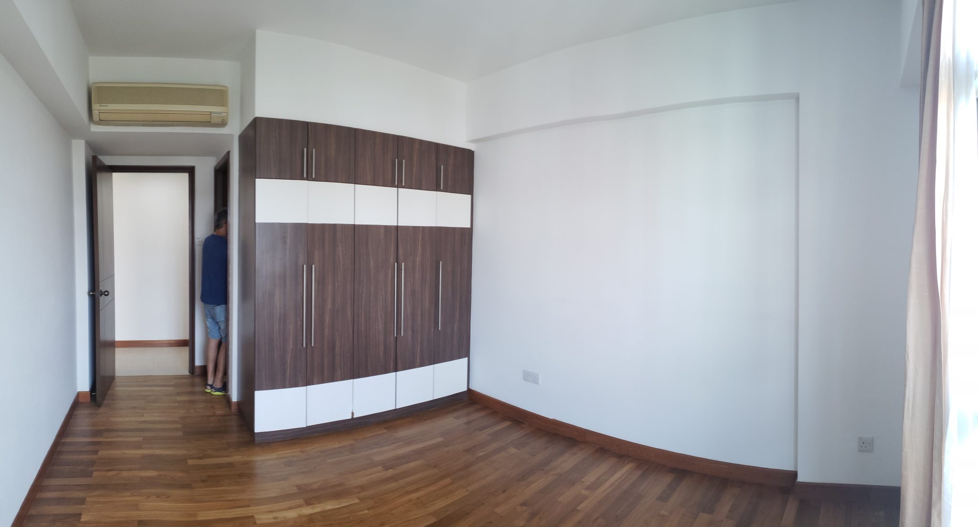
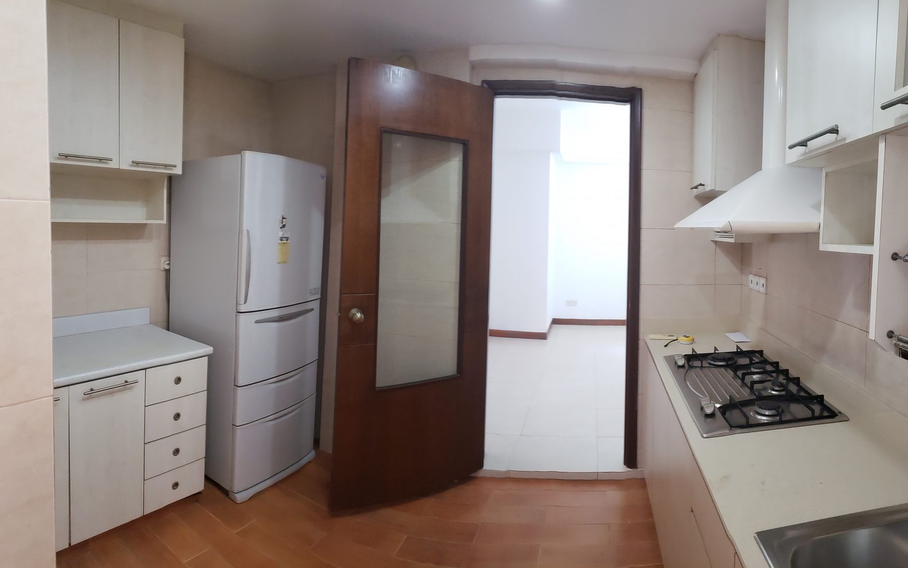
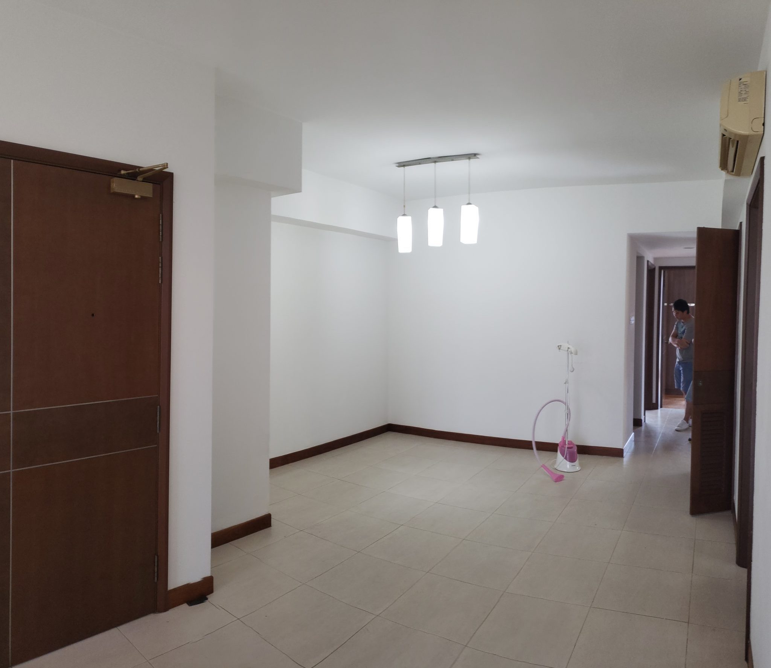
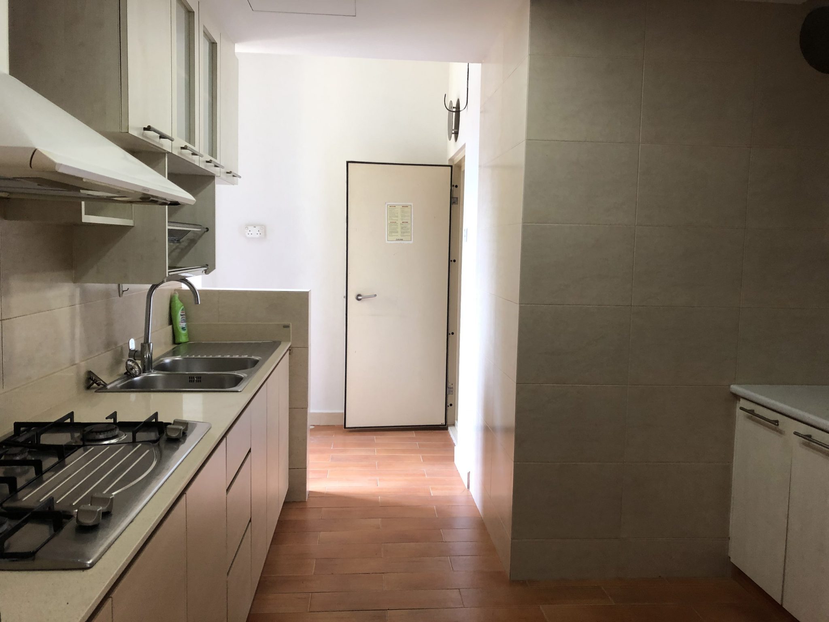
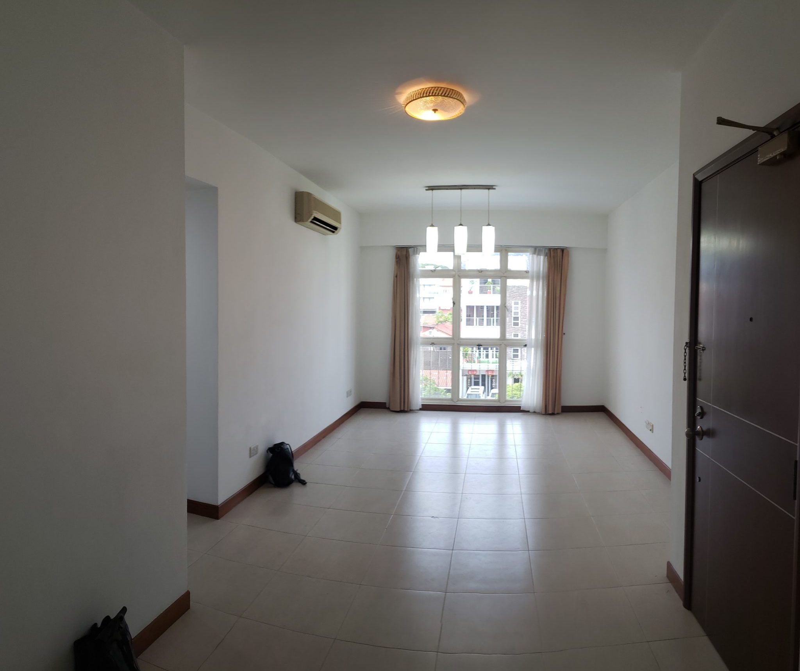
Previous
Next
From Homeowners: Renovation Requests
- Cooking was important in their lives, hence wanted a homely kitchen
- The house needs to be family-friendly
- Wants the house to look spacious and bright
- Like to have a TV feature wall to conceal unsightly cables
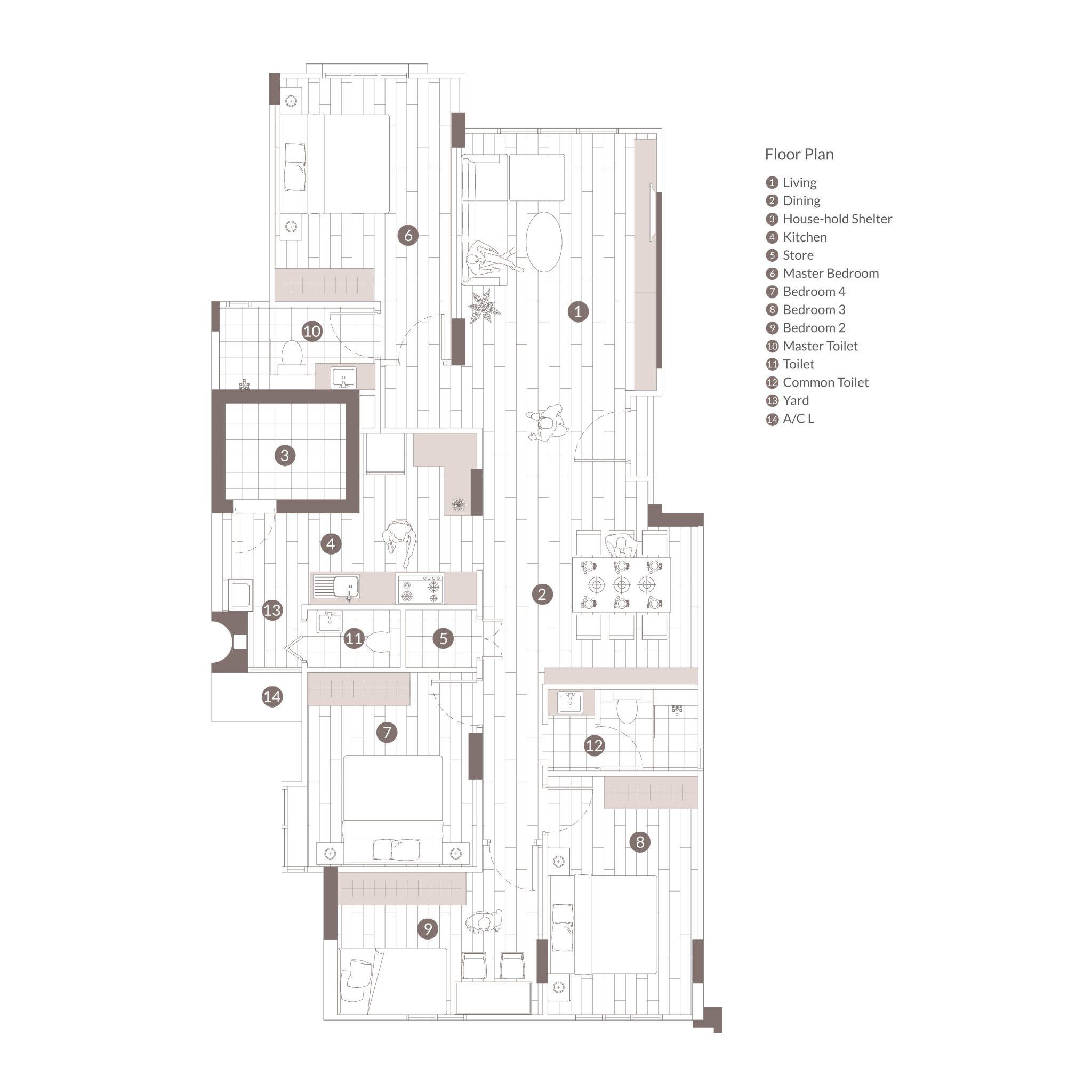
WHAT WE DID
We understood that the client adores cooking and cherishes their family time. Hence, we looked into doing an open-concept kitchen which extended to the living room so that the parents would watch over their kids while making dinner. Aesthetically, it gave the house an illusion of a bigger space which was definitely a plus point!


