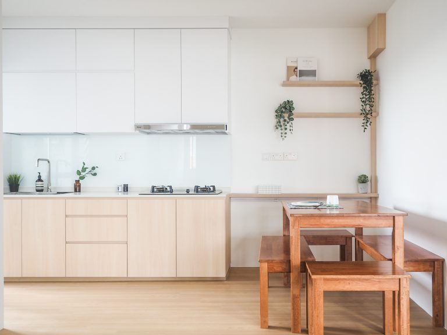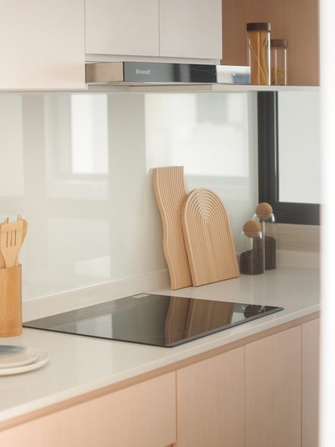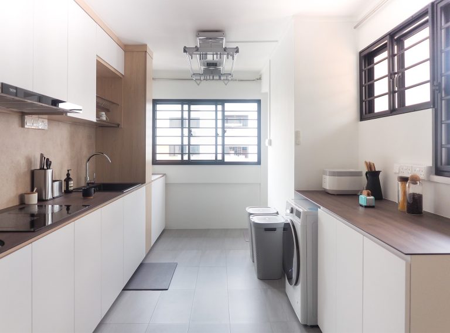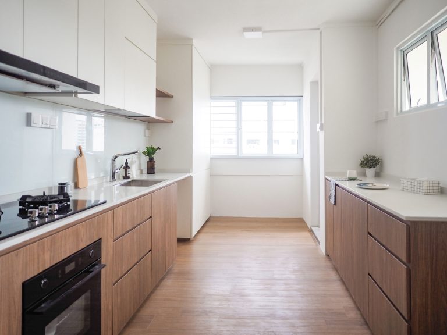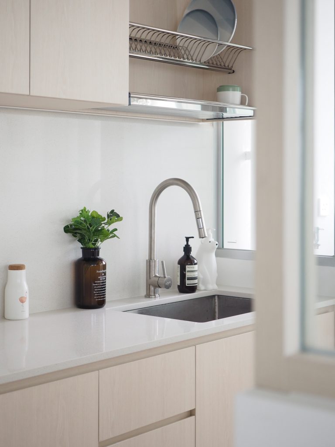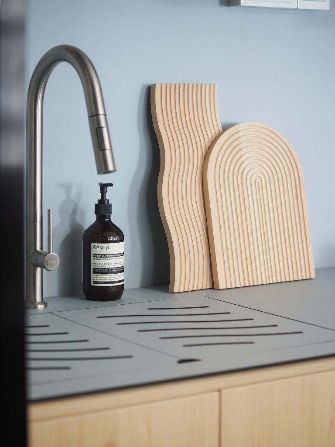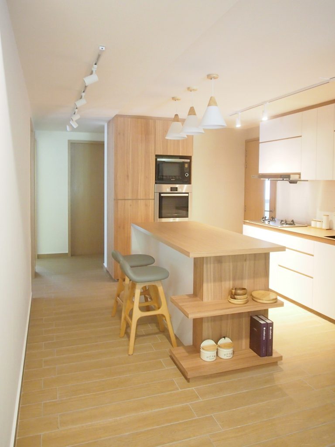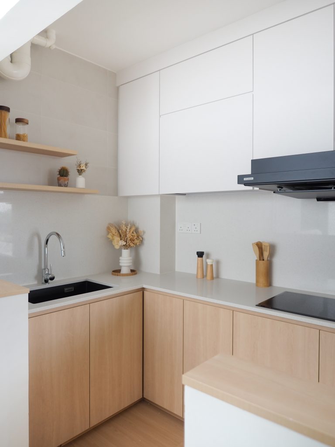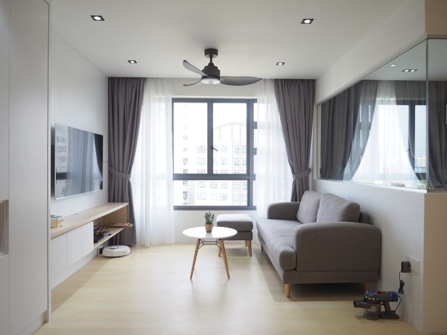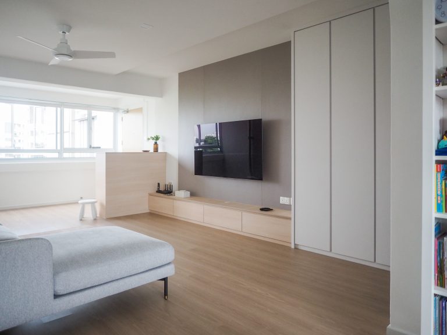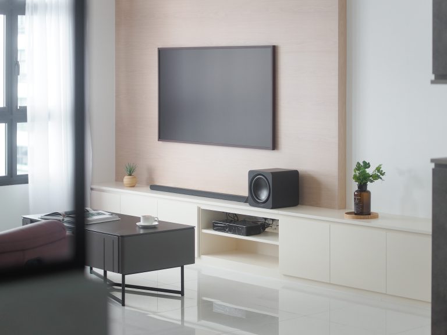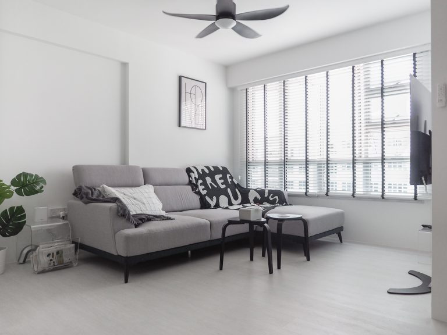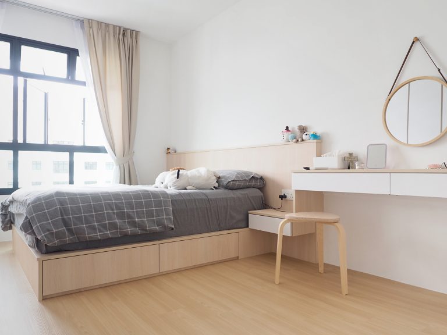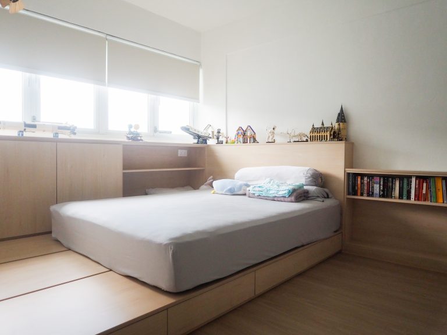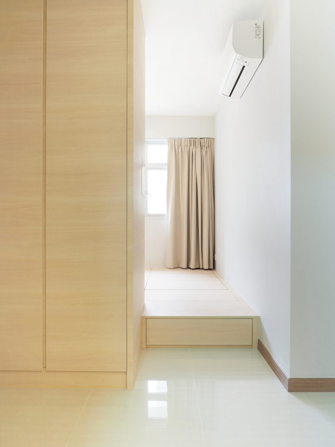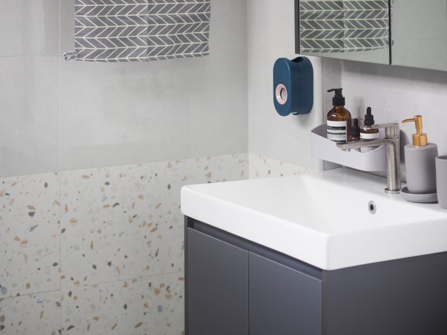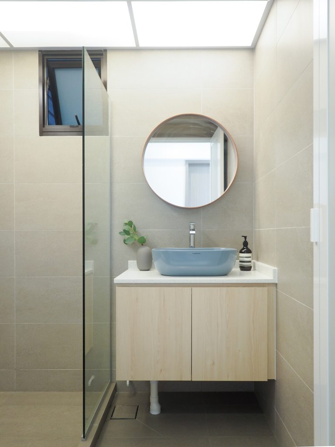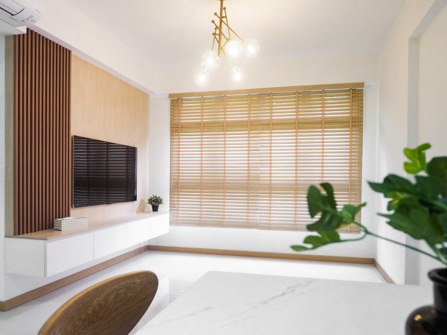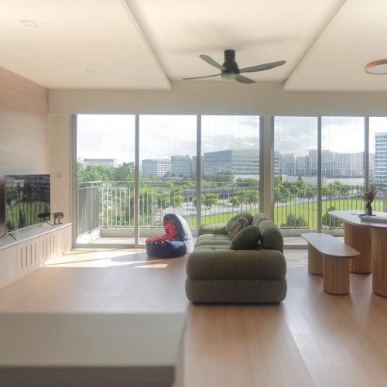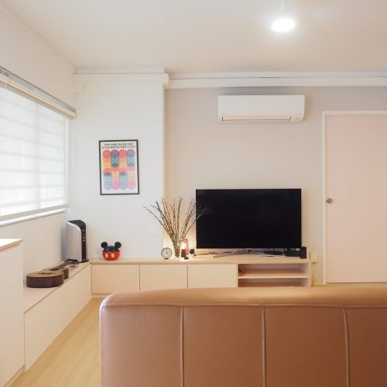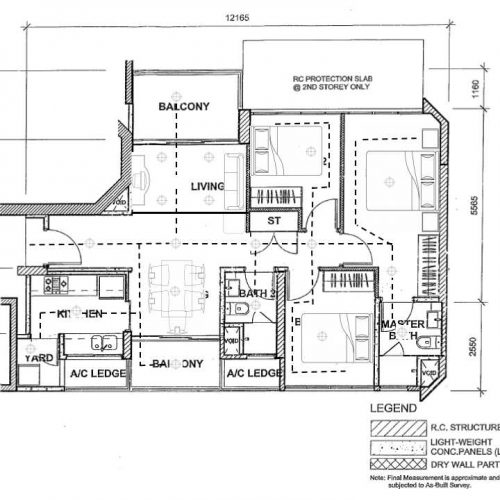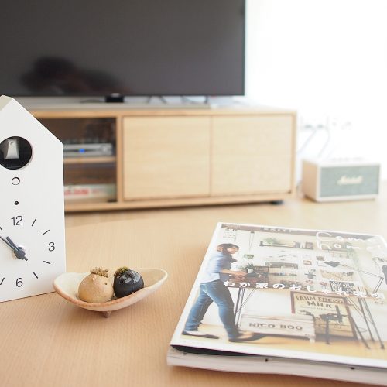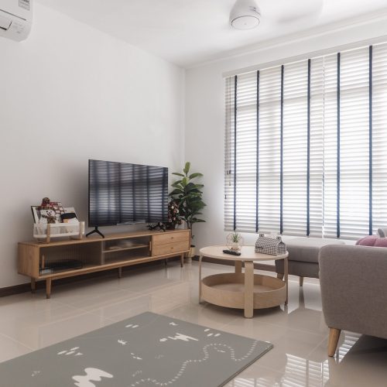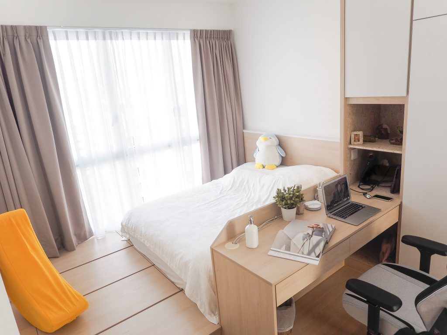
50 Quick Renovation Tips For Home Owners
Renovating a home can be a stressful and overwhelming experience, particularly if it’s your first time. To help you navigate this challenging process, we’ve gathered valuable insights and tips from the interior designers at The Minimalist Society.
Arming yourself with this knowledge before you begin your renovation journey will help you make informed decisions, avoid common pitfalls, and ensure a smoother, more enjoyable transformation of your living space.
Kitchen
Wall
- Cement screed to existing kitchen wall tiles instead of hacking or overlaying with tiles.
2. Choosing paint with semi or high gloss finish for easier touch ups in the future.
3. Having a glass backing allows ease of maintenance for heavy cooking.
Floor
4. Use longer tiles to make the kitchen look bigger and easier to clean since there will be fewer grout lines.
5. It is okay to vinyl into your kitchen! They are durable, water-resistant and easy to clean and maintain.
6. Using darker colours for the bottom cabinets help to anchor the kitchen while using a lighter colour for the top cabinets ensure for the whole look to not look too heavy.
7. Quartz countertops are non-porous, making them easy to clean as well as being resistant to scratches and heat.
8. Increase countertop surface area with a well designed sink cover which is made of the same material as the countertop.
Carpentry
9. Where space is a premium, appliances can be built into the cabinets to leave ample worktop space.
10. Consider using portable islands or trolleys for additional storage, extra worktop space, and increased mobility.
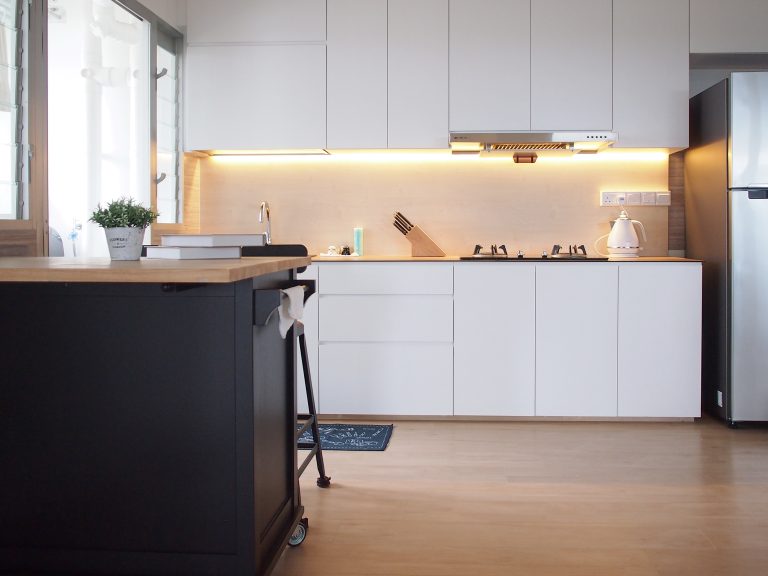
11. Plan for enough storage space in the kitchen depending on your personal needs.
12. Having top cabinets that go all the way to the ceiling helps to prevent dust from settling in between.
13. Having ledges gives you a place to showcase decorations or kitchen essentials.
Lighting
14. Install a LED strip below the top kitchen cabinet to have a well-lit prep area.
15. Ensure that natural lighting is not compromised when planning for full height cabinets.
16. Highlight the gathering area (eg. island/dining table) using a statement piece like pendant lights or decorations.
Electricals
17. Have sufficient electrical points across the different kitchen walls to prevent kitchen appliances from clustering in a corner.
Get minimalist home inspo and renovation tips from us. Be in the know with our latest happenings.
Living Room
Wall
18. Only hack walls where necessary if you are looking to stay for a short period of time as it may not be helpful for the buyer if you are looking to sell the house in the future.
19. Considering only hacking half of the wall can also save you more money than to hack a full height wall.
Floor
20. Avoid cement screed flooring as they are harder to maintain and prone to chips and cracks.
21. Opt for vinyl flooring if you want something more affordable but still look good and easy to maintain.
22. Use large squarish tiles to make the living room space look bigger and easier to clean since there will be fewer grout lines.
23. Use marble or wood look-alike homogeneous tiles as they are easier to maintain and inexpensive.
Carpentry
24. Ensure that the remaining space after the carpentry is installed is adequately wide.
25. A well-designed full-height cabinet can be the perfect solution for more storage spaces.
Furniture
26. Shop for furniture and appliances after proper planning with the context of the space.
27. Choose low-lying furniture that hugs the floor to make the space feel more spacious.
Curtains
28. Whenever possible, install curtain rails at the ceiling rather than underneath the beam to create the illusion of a higher ceiling.
Ceiling
29. Ensure that there is sufficient clearance between the edge of the ceiling fan to the adjacent walls for better airflow circulation.
Lighting
30. Optimize the use of natural light first before thinking about the placement and quantity of artificial lights.
31. If you are looking to create a natural effect in the living space, daylight is the color to go for as it mimics natural daylight and can be comfortably used anywhere.
Electricals
32. Install electrical points within the carpentry so that plugs and wires can be hidden within the carpentry.
Living Room
Wall
33. Avoid using textured wall finishes if you are looking to have a projector as the unevenness will show in the projection.
34. Go for light and neutral colors for your walls to make your room look larger and newer.

Furniture + Carpentry
35. Incorporating wood-like materials can help you stay calm and boost your memory by creating an outdoor vibe.
36. Consider having multifunctional furniture and carpentry such as a storage bed frame and headboard to help increase storage volume without taking up extra space.
37. Wall-mounted cabinets or shelves against an empty wall are excellent storage solutions when there is limited space in your bedroom.
38. Depending on the height of your ceiling, consider adding a raised platform where you will be able to stash all kinds of things in.
39. Opt for sliding doors wardrobe instead of swing doors if there is inadequate space for the doors to open comfortably.
40. Create additional lighting points with a false ceiling to brighten up a larger area such as in the bedroom.
Electricals
41. Ensure that there are sufficient electrical points on each side of the bed for charging of electronics.
Curtains
42. Use complete blackout curtains or blinds for optimum privacy and to keep light out.
Loving our Minimalist-inspired homes?
LEARN HOW WE COULD DO THE SAME FOR YOU.
Bathroom
Wall + Floor
43. Consider replacing the bathroom floors in dated resale homes to enhance hygiene and ensure long-lasting durability.
44. Tile your bathroom walls in two contrasting colors or designs for a visually interesting look.
Door
45. Install slide-and-swing doors in your bathroom for easy maneuverability and convenient locking.
46. Install silicone bumpers on cabinet and bathroom doors to prevent damage to surrounding surfaces.
47. Ensure that there is sufficient space allocated within the shower area after erecting the shower kerbs.
Lighting
48. Create light box using the box ups HDB have already done in the bathrooms to hide the pipes so that you have a secondary light.
49. Cool white light is good in the bathrooms as it is brighter and more focused.
50. Warm light is perfect for creating a cozy atmosphere in areas spent with friends and family.
Wrapping things up
We hope the tips above prove to be valuable as you embark on the exciting journey of renovating your first home! Remember to take it one step at a time, planning carefully and making thoughtful decisions along the way.
Renovating a home can be a complex and sometimes challenging process, but each step you take brings you closer to creating the living space you’ve always dreamed of. Embrace the journey, enjoy the transformation, and look forward to the moment when you can finally relax and enjoy your beautiful, newly renovated home.🌿
✏️ To craft your minimalist home with us today, click here to make an appointment with us to learn more!
Like us on Facebook to see our latest portfolio.
The Minimalist Society is a brand that focuses deeply on purpose and social good for our society at large. We do so by crafting experiences that makes people’s lives simple through interior design. We have been featured extensively by renowned online portals, in print and on screen, such as The Straits Times, Business Insider, Lianhe Zaobao, The Business Times, Singapore Home and Decor, Lookbox Living, Houzz, Cromly, Qanvast, Vulcan Post, Yahoo and MM2 Entertainment Singapore. At Team Minimalist, simplicity is a goal, a work style, and a measuring stick. By leading a life of purpose, our home owners can embrace only on the things that will add to the mission of significance and ultimately living their best story.

