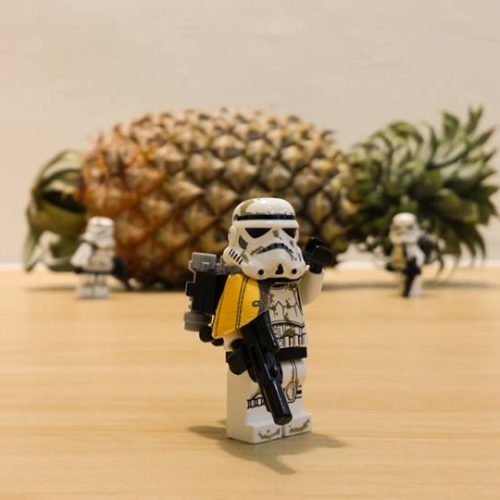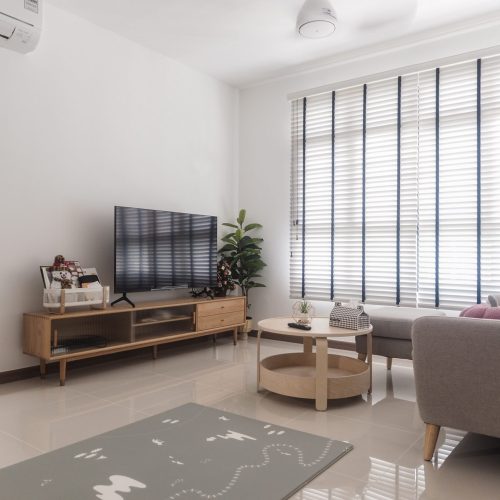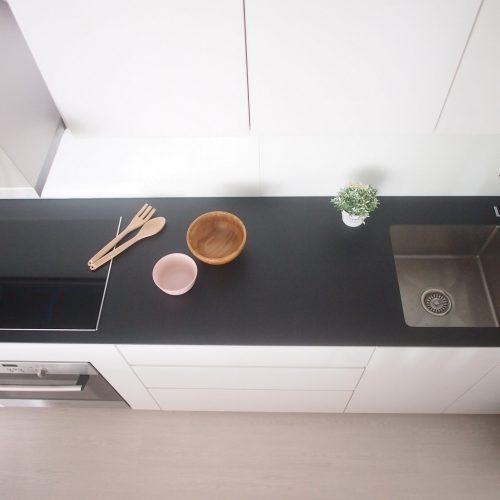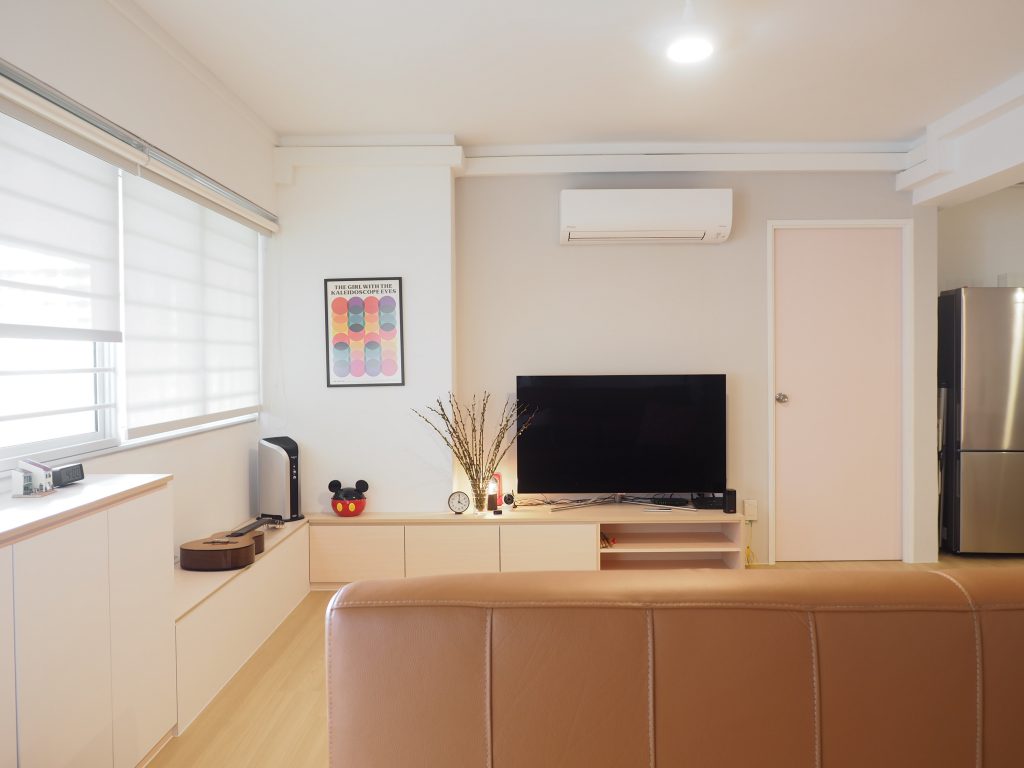
5 Ways To Make The Best Out Of Small Spaces In Singapore Homes
Over the years, HDB Build-to-order (BTO) flats in particular, appear to be slightly smaller, especially for communal spaces such as the kitchen, living and dining area. This causes new families to ramble over the lack of space in parts of their homes. Likewise, home owners also struggle with fitting their endless mountain of belongings in private apartments or rented rooms. Yet, we all hope for our houses to remain minimalistic and attractive, especially since it is a place we seek comfort from daily.
Fitting everything in a small space and making it stylish at the same time seems like mission impossible. — However, with a few essential tips and a hefty dose of inspiration, you can create a dream home in your own petite dwelling!
1. Brighten up with good lighting
We cannot stress how important good natural lighting is. Be it through the use of clear windows or translucent doors, adding a tinge of light will help to open up the space significantly. Imagine a dark room with no windows, how stuffy and trapped would that be!

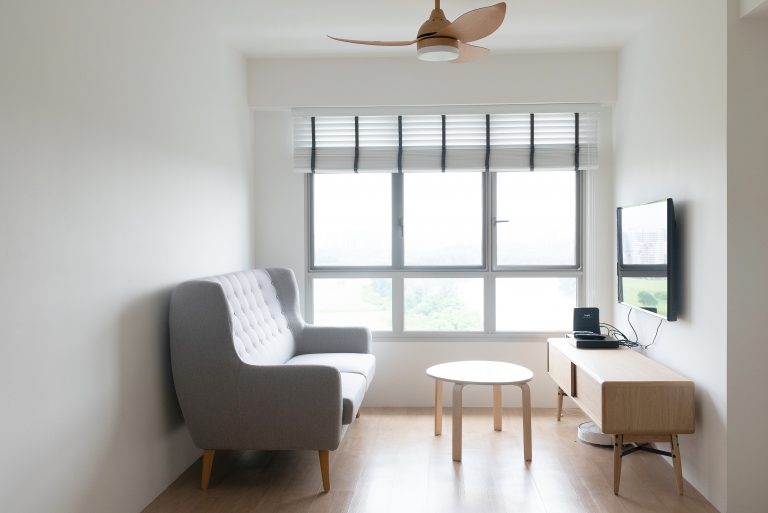
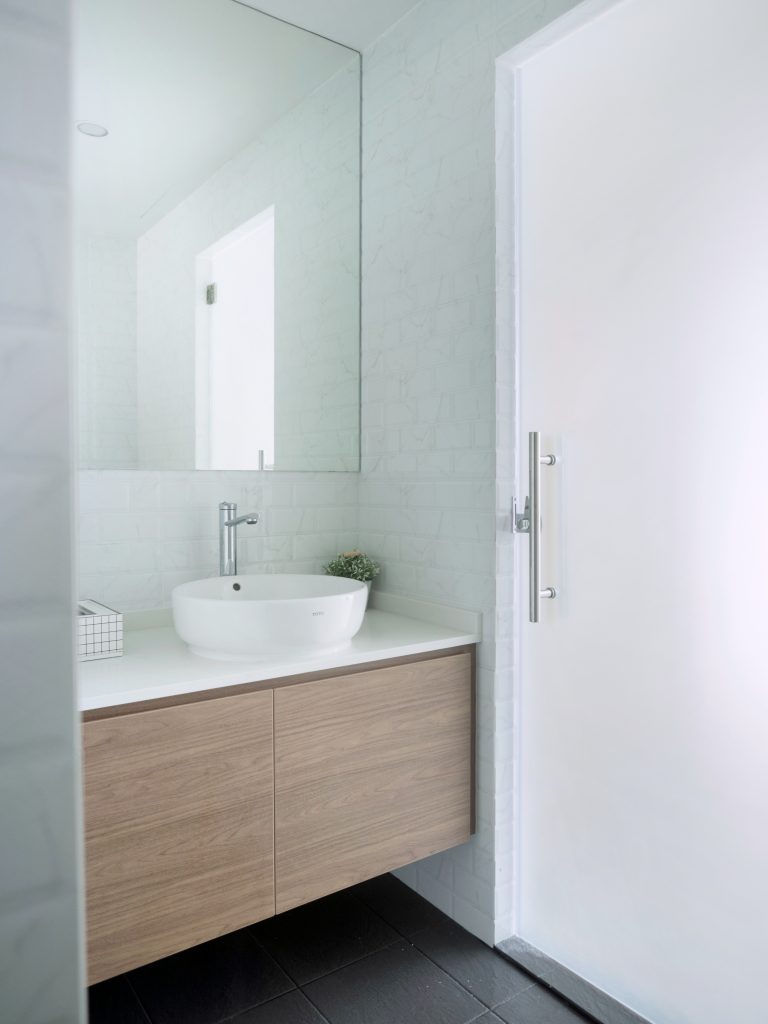
If natural lighting is hard to achieve, make up for it by installing lights in the room — recessed lights, pendant lights, track lights, there are plenty of options that you can choose from to design your ideal room.

2. Be Innovative with Storage
Rather than stuffing all your belongings into a limited closet space, think smartly. What about storage benches or beds with built-in drawers? These are the kind of furnishings that can serve different uses and maximise storage!


For cramped rooms, it will also be beneficial to consider open storage wardrobes and cupboards to give an illusion of a larger space.
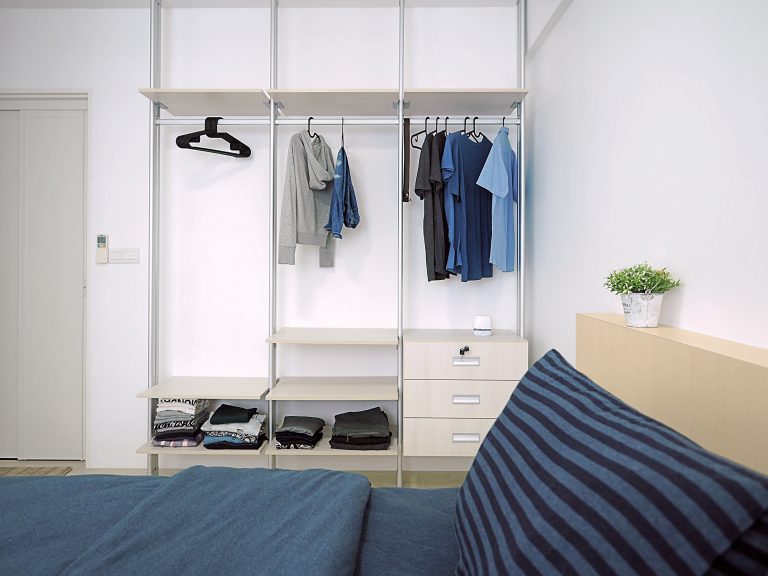
Get minimalist home inspo and renovation tips from us. Get in the know with our latest designs.
3. Keep Furnishing & Decors to a Minimal
Many small furnishings and decors can make the room look cluttered and messy. Hence, the key is to combine BIG with FEW. Opt for bigger and lesser furnishing to give the room a more scandi look. For instance, using one large rack rather than a couple of smaller ones. You can also forgo some furniture if you feel that they are not necessary for a more open space.
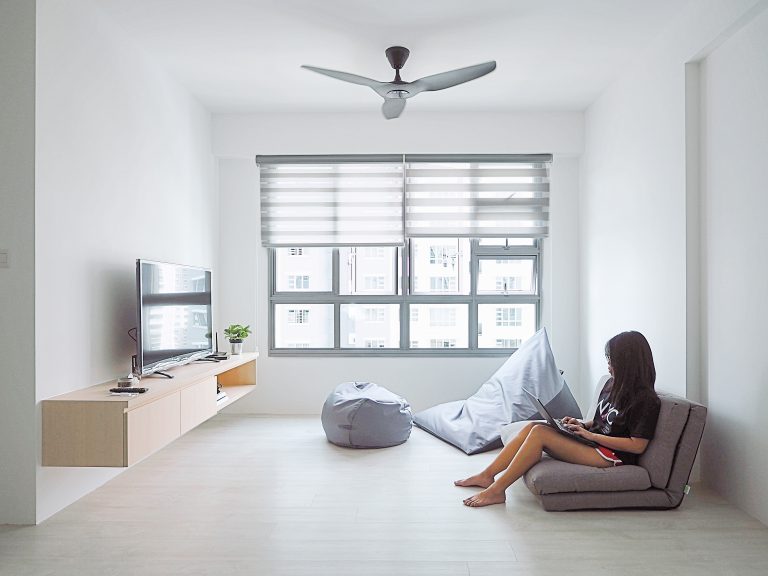
4. Select Neutral Colours
You may get too excited selecting from the wide variety of colours available, but do bare in mind to follow a limited colour palette. You do not want your room to end up looking like a kids playground! :”)
To keep it simple, you can combine colours of white with wood, or add sparkles of pastel to enhance the vibrancy of the space and to create the vibes that you want!
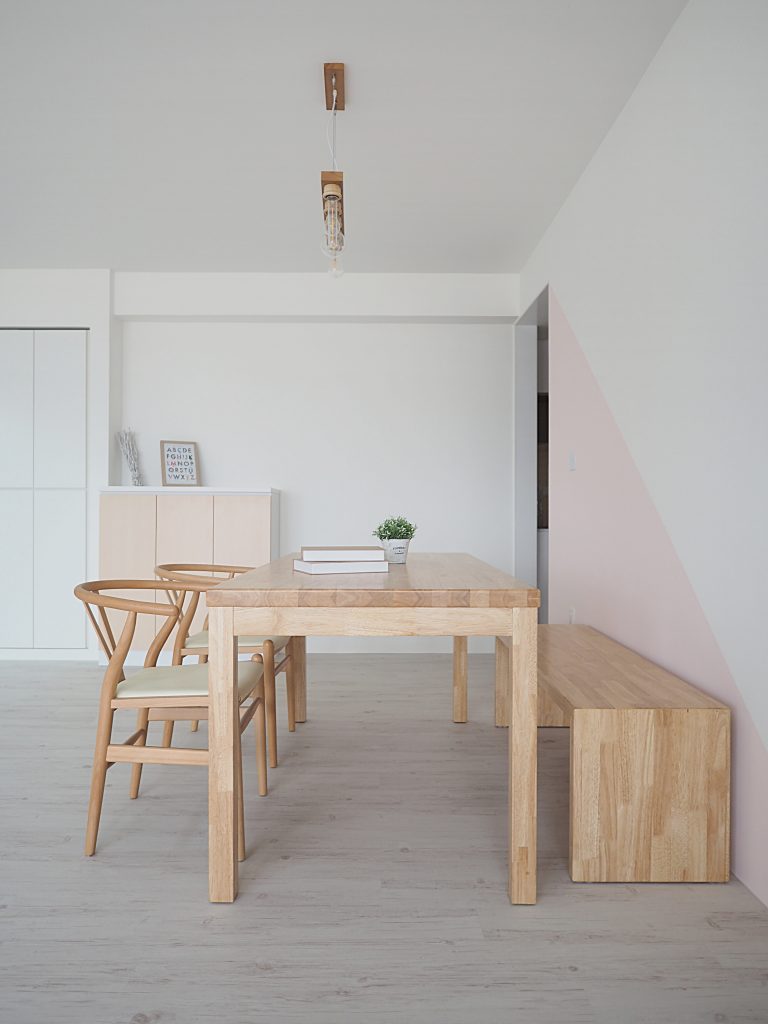
Suppose that you wish to achieve a more classy or bold look, you can mix neutral with darker colours, prints or textures.
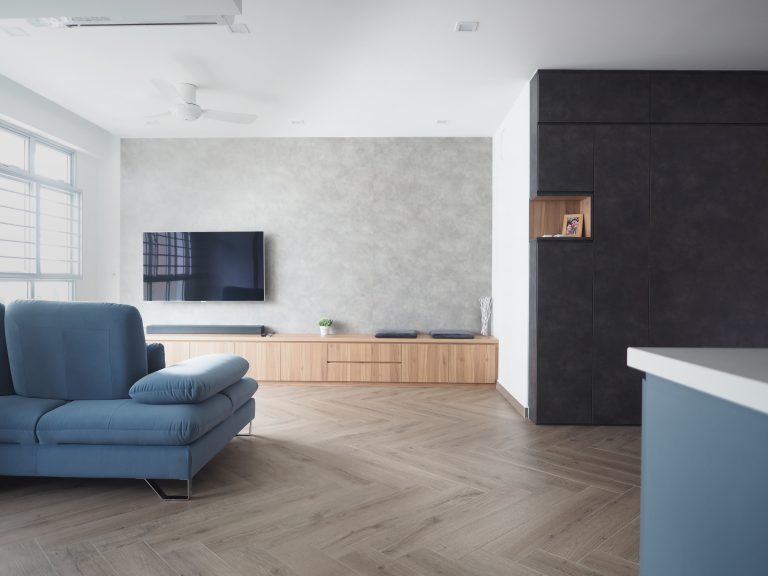
5. Play with Verticals
Get your creative juices flowing, make full use of the walls! Affix your walls with additional shelving or build a full-length cabinet for more storage space. You can also use them to display your favourite ornaments and photos!
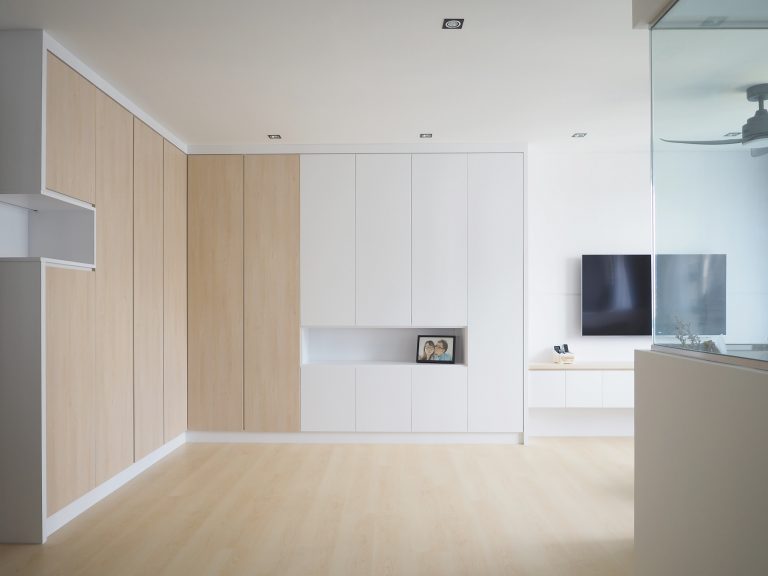
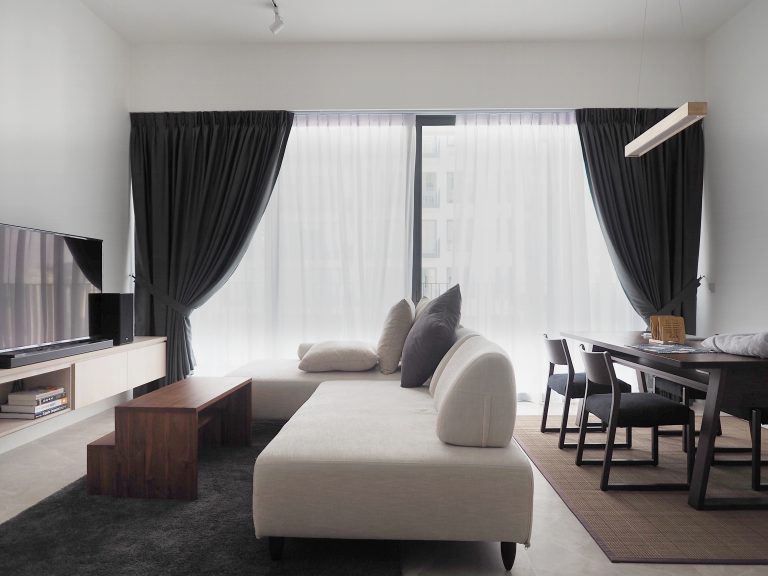
Hope these tips have been helpful in navigating you through the design of your mini crib. Of course, there are many other interesting ideas that can be implemented, and we welcome you to share any new insights with us! 🙂
Like us on Facebook to see our latest portfolio.
The Minimalist Society is a brand that focuses deeply on purpose and social good for our society at large. We do so by crafting experiences that makes people’s lives simple through interior design. We have been featured extensively by renowned online portals, in print and on screen, such as The Straits Times, Business Insider, Lianhe Zaobao, The Business Times, Singapore Home and Decor, Lookbox Living, Houzz, Cromly, Qanvast, Vulcan Post, Yahoo and MM2 Entertainment Singapore. At Team Minimalist, simplicity is a goal, a work style, and a measuring stick. By leading a life of purpose, our home owners can embrace only on the things that will add to the mission of significance and ultimately living their best story.


